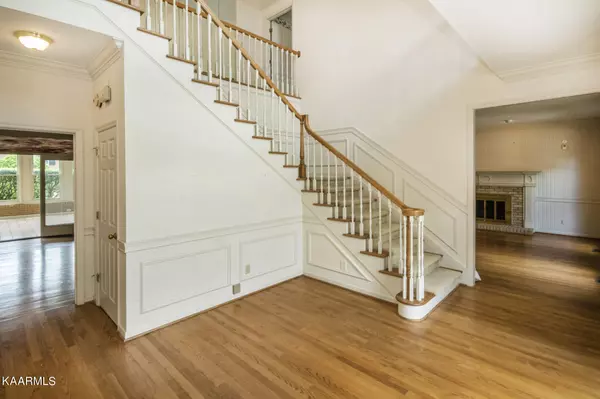For more information regarding the value of a property, please contact us for a free consultation.
1001 Castlerock CT Knoxville, TN 37919
Want to know what your home might be worth? Contact us for a FREE valuation!

Our team is ready to help you sell your home for the highest possible price ASAP
Key Details
Sold Price $813,000
Property Type Single Family Home
Sub Type Residential
Listing Status Sold
Purchase Type For Sale
Square Footage 4,602 sqft
Price per Sqft $176
Subdivision Westmoreland Hills
MLS Listing ID 1226379
Sold Date 06/09/23
Style Traditional
Bedrooms 4
Full Baths 3
Half Baths 1
HOA Fees $14/ann
Originating Board East Tennessee REALTORS® MLS
Year Built 1987
Lot Size 0.380 Acres
Acres 0.38
Lot Dimensions 132.6X119.77XIRR
Property Description
Elegant home located in Westmoreland Hills situated on a large corner lot with mature landscaping. A 2 story foyer welcomes you home featuring hardwood floor, crystal chandelier & opens to a formal Living Room with wood floor, crown molding & gas fireplace with brick surround. Dining Room features hardwood floor, crown molding, crystal chandelier & access to the Kitchen. The fabulous floor plan features a spacious Main Level Master Suite featuring crown molding, ceiling fan & large walk-in closet with wood-built ins. Master Bath features tile floor, dual vanities, shower & jetted tub. The Family Room features hardwood floor, crown molding & gas fireplace with brick surround. The Kitchen is located off the Family Room & Dining Room & features tile floor, wood cabinets with granite counter tops, tile backsplash & stainless-steel appliances. There is a large walk-in pantry with wood built-in cabinets. Breakfast Room features large windows providing lots of natural light. The laundry room is conveniently located off the Breakfast Room and features wood cabinets with granite counter tops. The Sunroom is a great place to relax & enjoy views of the outdoors. Patio with fountain is very private & can be assessed through the Sunroom & Kitchen. Dual staircases lead to the upstairs featuring a second master suite with en-suite full Bathroom. 2 additional Bedrooms with walk-in closets, full Bathroom & Bonus Room are also located on the second level. Tons of extra storage can be found in the walk up third floor attic. The 2 car garage features wood cabinet built-ins for even more storage. The circle driveway in front of the home provides extra parking for guests. Conveniently located in West Knoxville to I-40, restaurants & shopping. This wonderful home is an incredible opportunity to live in this desirable neighborhood & create your dream home.
Location
State TN
County Knox County - 1
Area 0.38
Rooms
Family Room Yes
Other Rooms LaundryUtility, DenStudy, Sunroom, Extra Storage, Breakfast Room, Family Room, Mstr Bedroom Main Level
Basement Crawl Space
Dining Room Breakfast Bar, Eat-in Kitchen, Formal Dining Area, Breakfast Room
Interior
Interior Features Island in Kitchen, Pantry, Walk-In Closet(s), Breakfast Bar, Eat-in Kitchen
Heating Central, Natural Gas, Electric
Cooling Central Cooling, Ceiling Fan(s)
Flooring Carpet, Hardwood, Tile
Fireplaces Number 2
Fireplaces Type Gas, Brick, Gas Log
Fireplace Yes
Appliance Central Vacuum, Dishwasher, Disposal, Smoke Detector, Self Cleaning Oven, Security Alarm, Refrigerator, Microwave
Heat Source Central, Natural Gas, Electric
Laundry true
Exterior
Exterior Feature Irrigation System, Windows - Insulated, Patio, Prof Landscaped, Cable Available (TV Only)
Garage Garage Door Opener, Attached, Side/Rear Entry, Main Level
Garage Spaces 2.0
Garage Description Attached, SideRear Entry, Garage Door Opener, Main Level, Attached
View Country Setting
Porch true
Parking Type Garage Door Opener, Attached, Side/Rear Entry, Main Level
Total Parking Spaces 2
Garage Yes
Building
Lot Description Cul-De-Sac, Private, Corner Lot, Level
Faces I-40 to West Hills Exit. Continue to Montvue Road. Turn Left onto Gleason Road. Turn Right onto Morrell Road. Turn Left onto Westland Drive. Turn Right onto Westmoreland Blvd. Turn Right onto Huntland Drive. Turn Left onto Castlerock Court. Home is on corner.
Sewer Public Sewer
Water Public
Architectural Style Traditional
Structure Type Brick,Block,Frame
Schools
Middle Schools Bearden
High Schools West
Others
Restrictions Yes
Tax ID 133DJ019
Energy Description Electric, Gas(Natural)
Read Less
GET MORE INFORMATION




