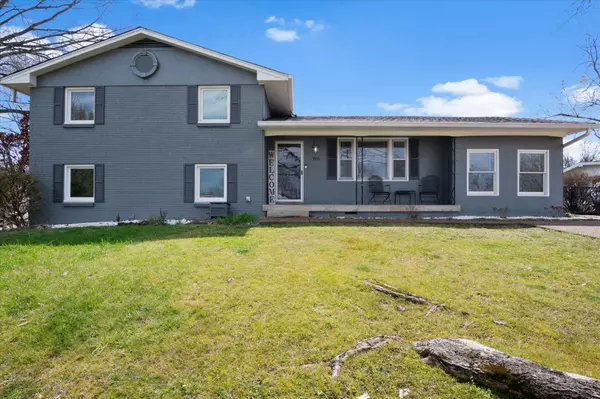For more information regarding the value of a property, please contact us for a free consultation.
3353 Percy Priest Dr Nashville, TN 37214
Want to know what your home might be worth? Contact us for a FREE valuation!

Our team is ready to help you sell your home for the highest possible price ASAP
Key Details
Sold Price $430,000
Property Type Single Family Home
Sub Type Single Family Residence
Listing Status Sold
Purchase Type For Sale
Square Footage 1,931 sqft
Price per Sqft $222
Subdivision Hickory Bend
MLS Listing ID 2517480
Sold Date 06/12/23
Bedrooms 4
Full Baths 2
HOA Y/N No
Year Built 1968
Annual Tax Amount $2,476
Lot Size 0.270 Acres
Acres 0.27
Lot Dimensions 80 X 165
Property Description
This charming split-level home combines mid-century modern style with modern updates to offer a comfortable & stylish living experience. Built in the 60s, the home has been thoughtfully renovated to preserve its retro charm while adding modern conveniences. You'll be greeted by an inviting living room with large windows that flood the space with natural light. The home has 4 spacious bedrooms, each with its own unique character. The primary bedroom features an en-suite bathroom & walk-in closet, while other bedrooms share a beautifully updated bathroom. Complete with fully fenced back yard, well appointed bonus room & multiple outside sitting areas. Conveniently located & just minutes from all shops, restaurants, & entertainment that Nashville has to offer. See list of updates in media.
Location
State TN
County Davidson County
Rooms
Main Level Bedrooms 1
Interior
Interior Features Ceiling Fan(s), Redecorated
Heating Central, Electric
Cooling Central Air, Electric
Flooring Finished Wood, Laminate, Tile
Fireplace N
Appliance Dishwasher, Disposal, Microwave, Refrigerator
Exterior
Exterior Feature Storage
Waterfront false
View Y/N false
Roof Type Shingle
Parking Type Driveway
Private Pool false
Building
Lot Description Level
Story 2
Sewer Public Sewer
Water Public
Structure Type Hardboard Siding, Brick
New Construction false
Schools
Elementary Schools Ruby Major Elementary
Middle Schools Donelson Middle School
High Schools Mcgavock Comp High School
Others
Senior Community false
Read Less

© 2024 Listings courtesy of RealTrac as distributed by MLS GRID. All Rights Reserved.
GET MORE INFORMATION




