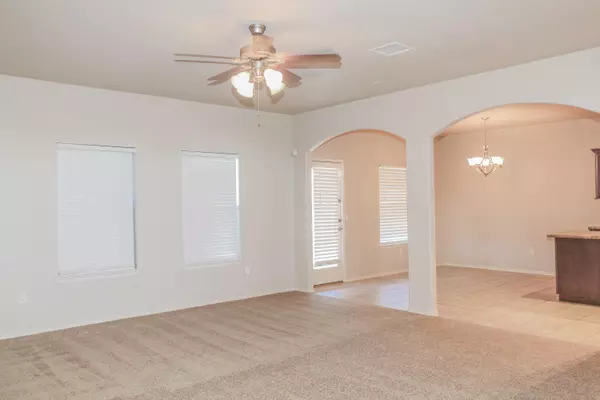For more information regarding the value of a property, please contact us for a free consultation.
5341 Lucio Moreno DR El Paso, TX 79934
Want to know what your home might be worth? Contact us for a FREE valuation!
Our team is ready to help you sell your home for the highest possible price ASAP
Key Details
Property Type Single Family Home
Listing Status Sold
Purchase Type For Sale
Square Footage 1,854 sqft
Price per Sqft $143
Subdivision Sandstone Ranch Estates
MLS Listing ID 877895
Sold Date 06/13/23
Style 2 Story
Bedrooms 3
Full Baths 2
Half Baths 1
HOA Y/N No
Originating Board Greater El Paso Association of REALTORS®
Year Built 2011
Annual Tax Amount $7,934
Lot Size 5,263 Sqft
Acres 0.12
Property Description
3 bedroom, 2.5 baths home in Northeast off Sean Haggerty in much desired Sandstone Ranch Estates. Large kitchen with center island counter including breakfast bar and is open to the living and dining area, allowing you to chat with guests or watch your kids doing their homework while preparing a meal. Stainless steel appliances to include a new side by side refrigerator. Large laundry room with a very large pantry is off the kitchen and includes washer and dryer. The living room is prewired for surround sound. All bedrooms are on the second level. Master bath features double vanity and jetted garden tub. Rear yard features covered patio and pergola with grass, desert landscape, shrubs and trees. Home is energy star certified. Refrigerated air and heating were replaced in May 2022. All new carpet throughout the home.
Location
State TX
County El Paso
Community Sandstone Ranch Estates
Zoning R4
Interior
Interior Features Alarm System, Bar, Breakfast Area, Ceiling Fan(s), Kitchen Island, Master Up, MB Double Sink, MB Jetted Tub, Pantry
Heating Central, Forced Air
Cooling Refrigerated
Flooring Terrazzo, Carpet
Fireplace No
Window Features Storm Window(s),Double Pane Windows
Exterior
Exterior Feature Walled Backyard, Back Yard Access
Roof Type Composition
Porch Covered
Private Pool No
Building
Lot Description Standard Lot
Sewer City
Water City
Architectural Style 2 Story
Structure Type Stucco
Schools
Elementary Schools Tom Lea Jr
Middle Schools Nolanrich
High Schools Andress
Others
Tax ID S13899902501700
Acceptable Financing Cash, Conventional, FHA, TX Veteran, VA Loan
Listing Terms Cash, Conventional, FHA, TX Veteran, VA Loan
Special Listing Condition None
Read Less
GET MORE INFORMATION




