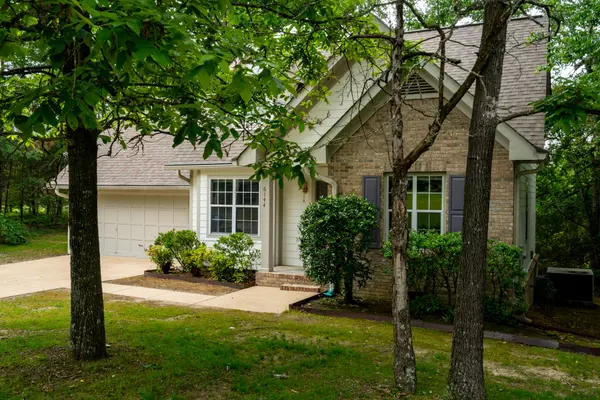For more information regarding the value of a property, please contact us for a free consultation.
6144 Blue Ash DR Ooltewah, TN 37363
Want to know what your home might be worth? Contact us for a FREE valuation!

Our team is ready to help you sell your home for the highest possible price ASAP
Key Details
Sold Price $288,000
Property Type Single Family Home
Sub Type Single Family Residence
Listing Status Sold
Purchase Type For Sale
Square Footage 1,352 sqft
Price per Sqft $213
Subdivision Hamilton On Hunter South
MLS Listing ID 1373713
Sold Date 06/14/23
Style Contemporary
Bedrooms 3
Full Baths 2
Half Baths 1
Originating Board Greater Chattanooga REALTORS®
Year Built 1993
Lot Size 0.420 Acres
Acres 0.42
Lot Dimensions 119.27X155
Property Description
Fantastic opportunity in the desirable Hamilton on Hunter neighborhood in the heart of Ooltewah, just minutes from schools, day care, the shopping and restaurants at Cambridge Square, Enterprise South Nature Park, and Chickamauga Lake. Conveniently located with easy access to Hwy 58, Hixson and Cleveland. This well-maintained, 3-bedroom, 2.5-bath home boasts updated flooring on main level, master on the main level, freshly painted bathrooms, multi-tiered deck, large flat yard and Hardie board siding on the outside of the house. Owner just had the house pressure washed and the septic system was pumped and inspected in the last month. Refrigerator and washer and dryer stay with the house. Gas fireplace has a hookup for gas but is not currently connected to gas.
If you are looking for a great house in an established neighborhood, then this could be the house for you. Contact me today to schedule an appointment to see this move in ready house. House is being sold AS IS.
Location
State TN
County Hamilton
Area 0.42
Rooms
Basement Crawl Space
Interior
Interior Features Eat-in Kitchen, Plumbed, Primary Downstairs, Stubbed, Tub/shower Combo, Walk-In Closet(s)
Heating Central, Natural Gas
Cooling Central Air, Electric
Flooring Carpet, Linoleum, Vinyl
Fireplaces Number 1
Fireplaces Type Living Room
Fireplace Yes
Appliance Washer, Refrigerator, Gas Water Heater, Free-Standing Electric Range, Dryer, Dishwasher
Heat Source Central, Natural Gas
Laundry Electric Dryer Hookup, Gas Dryer Hookup, Laundry Closet, Washer Hookup
Exterior
Garage Garage Door Opener, Garage Faces Front
Garage Spaces 2.0
Garage Description Attached, Garage Door Opener, Garage Faces Front
Utilities Available Phone Available
Roof Type Shingle
Porch Deck, Patio, Porch, Porch - Covered
Parking Type Garage Door Opener, Garage Faces Front
Total Parking Spaces 2
Garage Yes
Building
Lot Description Level, Split Possible
Faces HUNTER RD TO BENWOOD;1ST LEFT;HOUSE ON RT NEAR CULDESAC
Story Two
Foundation Block
Sewer Septic Tank
Water Public
Architectural Style Contemporary
Structure Type Brick,Fiber Cement
Schools
Elementary Schools Wallace A. Smith Elementary
Middle Schools Hunter Middle
High Schools Central High School
Others
Senior Community No
Tax ID 113o B 015
Acceptable Financing Cash, Conventional, FHA, VA Loan, Owner May Carry
Listing Terms Cash, Conventional, FHA, VA Loan, Owner May Carry
Read Less
GET MORE INFORMATION




