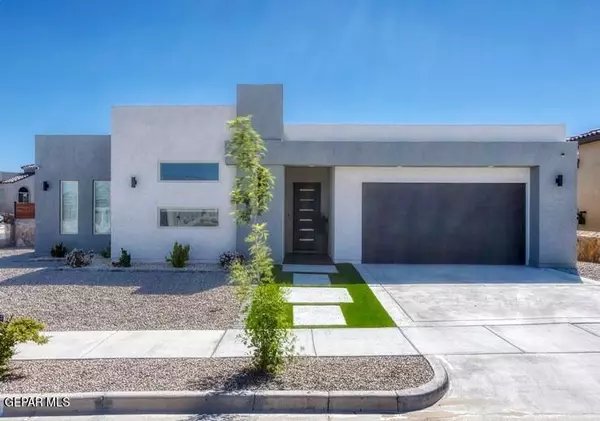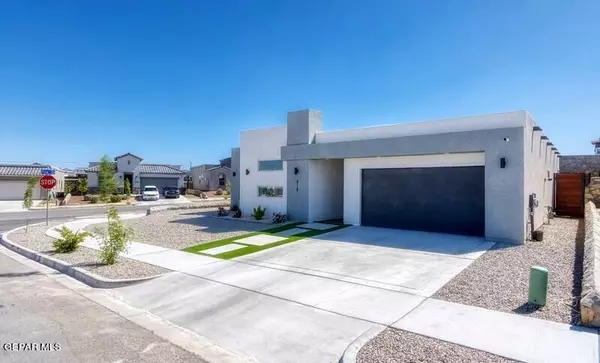For more information regarding the value of a property, please contact us for a free consultation.
218 Rutland PL Horizon City, TX 79928
Want to know what your home might be worth? Contact us for a FREE valuation!
Our team is ready to help you sell your home for the highest possible price ASAP
Key Details
Property Type Single Family Home
Listing Status Sold
Purchase Type For Sale
Square Footage 1,711 sqft
Price per Sqft $168
Subdivision Peyton Estates
MLS Listing ID 880286
Sold Date 06/12/23
Style See Remarks,Custom,1 Story
Bedrooms 3
Full Baths 2
HOA Y/N No
Originating Board Greater El Paso Association of REALTORS®
Year Built 2022
Annual Tax Amount $7,946
Lot Size 7,128 Sqft
Acres 0.16
Property Description
Resale Uptown Home. Beautiful Custom Contemporary build. Boasts of Quartz maple Blanco Countertops, Two Tone Cabinetry, with soft close ,Chefs Kitchen, with a wonderful open Layout. Spa Like Master bathroom with free standing tub, custom shutters on bedroom windows, 8 foot garage door, Utility Commercial sink in Garage, oversized back patio with stamped concrete. front and backyard landscaping with privacy fence. Home is pre wired for surround sound in living room area, and alarm system. Stainless steel appliances, alarm system and water softener will convey with sale of the home. Seller is Military family and will vacate home by August 3rd. Please submit all highest and best offers with prequalification letter to EMAIL IN COFIDENTIAL REMARKS
all offers will be presented as they come in. Thank you for showing and good luck!
Location
State TX
County El Paso
Community Peyton Estates
Zoning R1
Rooms
Other Rooms See Remarks
Interior
Interior Features Alarm System, Built-Ins, Ceiling Fan(s), Kitchen Island, MB Double Sink, Pantry, Utility Room, Walk-In Closet(s)
Heating Natural Gas, Central, Forced Air
Cooling Refrigerated, Ceiling Fan(s)
Flooring Tile, See Remarks
Fireplaces Number 1
Fireplace Yes
Window Features Shutters
Exterior
Exterior Feature See Remarks, Wall Privacy, Walled Backyard, Back Yard Access
Fence Back Yard
Pool None
Amenities Available See Remarks
Roof Type Shingle,Pitched,Flat,See Remarks
Porch Covered, Screened
Private Pool No
Building
Lot Description Corner Lot, Standard Lot, Subdivided
Faces West
Story 1
Sewer City
Water City
Architectural Style See Remarks, Custom, 1 Story
Level or Stories 1
Structure Type Stucco
Schools
Elementary Schools Mission Ridge
Middle Schools Desert Wind
High Schools Eastlake
Others
HOA Fee Include See Remarks
Tax ID P69100002800100
Acceptable Financing Cash, Conventional, FHA, VA Loan
Listing Terms Cash, Conventional, FHA, VA Loan
Special Listing Condition None
Read Less
GET MORE INFORMATION




