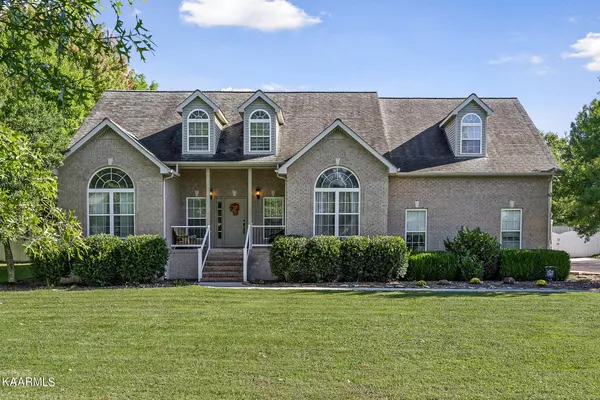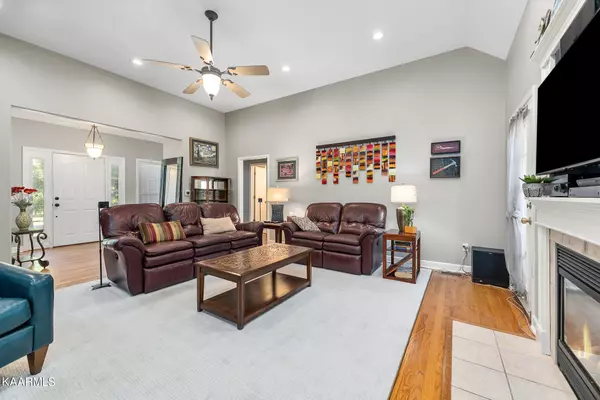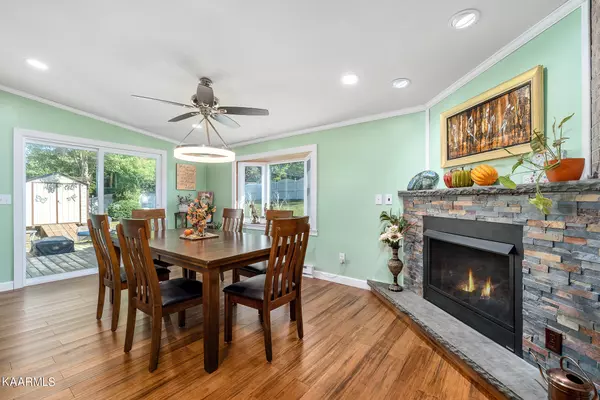For more information regarding the value of a property, please contact us for a free consultation.
1035 River Bend DR Cookeville, TN 38506
Want to know what your home might be worth? Contact us for a FREE valuation!

Our team is ready to help you sell your home for the highest possible price ASAP
Key Details
Sold Price $440,000
Property Type Single Family Home
Sub Type Residential
Listing Status Sold
Purchase Type For Sale
Square Footage 3,000 sqft
Price per Sqft $146
Subdivision River Bend
MLS Listing ID 1215567
Sold Date 06/13/23
Style Traditional
Bedrooms 3
Full Baths 3
Originating Board East Tennessee REALTORS® MLS
Year Built 2002
Lot Size 0.490 Acres
Acres 0.49
Lot Dimensions 132.09 X 157.28
Property Description
South Cookeville in Prescott School District. Easy living floor plan with quiet multiple bonus rooms above garage. Formal living and dining room with separation of large kitchen makes entertaining space for all including bar. Stylish cherry kitchen cabinets and granite countertops. Additional Sun room/den with fireplace added separate space. Main level primary bedroom with extra closet space and en suite for owners who needs space. Primary bath with soaking tup, walk in shower, and separate closet. Main floor with two more bedrooms with private guest bath. Large garage.. Outside garage 60amp installed for electric cars or charging toys. In March 2023 new roof/new pet plumbing/appraisal priced $15,000 more than asking.
Location
State TN
County Putnam County - 53
Area 0.49
Rooms
Family Room Yes
Other Rooms LaundryUtility, Bedroom Main Level, Extra Storage, Family Room, Mstr Bedroom Main Level, Split Bedroom
Basement Crawl Space
Dining Room Breakfast Bar, Eat-in Kitchen
Interior
Interior Features Walk-In Closet(s), Breakfast Bar, Eat-in Kitchen
Heating Central, Electric
Cooling Central Cooling, Ceiling Fan(s)
Flooring Carpet, Hardwood, Tile
Fireplaces Number 2
Fireplaces Type Gas, Ventless, Gas Log
Fireplace Yes
Appliance Dishwasher, Disposal, Gas Stove, Smoke Detector, Refrigerator, Microwave
Heat Source Central, Electric
Laundry true
Exterior
Exterior Feature Windows - Vinyl, Fence - Wood, Fenced - Yard, Patio, Porch - Covered
Garage Garage Door Opener, Attached, Side/Rear Entry, Main Level, Off-Street Parking
Garage Spaces 2.0
Garage Description Attached, SideRear Entry, Garage Door Opener, Main Level, Off-Street Parking, Attached
Porch true
Parking Type Garage Door Opener, Attached, Side/Rear Entry, Main Level, Off-Street Parking
Total Parking Spaces 2
Garage Yes
Building
Lot Description Irregular Lot
Faces Begin East on Hwy 70/Spring St From Putnam Co Courthouse; merge right onto Hwy 111 S; left on Old Sparta ; Left on 2nd entrance onto River Bend Dr; Home on Left with sign
Sewer Septic Tank
Water Public
Architectural Style Traditional
Structure Type Brick,Frame
Schools
Middle Schools Prescott Central
High Schools Cookeville
Others
Restrictions Yes
Tax ID 096K A 070.00
Energy Description Electric
Read Less
GET MORE INFORMATION




