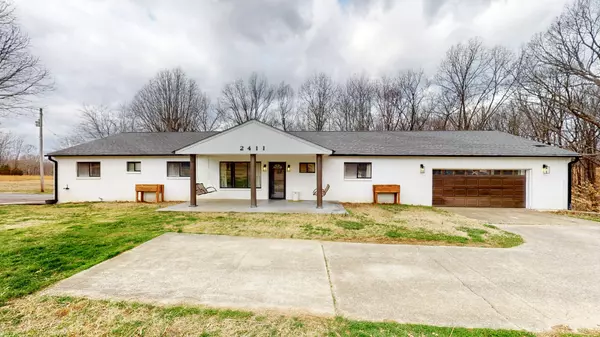For more information regarding the value of a property, please contact us for a free consultation.
2411 Slayden Marion Rd Vanleer, TN 37181
Want to know what your home might be worth? Contact us for a FREE valuation!

Our team is ready to help you sell your home for the highest possible price ASAP
Key Details
Sold Price $465,000
Property Type Single Family Home
Sub Type Single Family Residence
Listing Status Sold
Purchase Type For Sale
Square Footage 2,210 sqft
Price per Sqft $210
MLS Listing ID 2490747
Sold Date 06/15/23
Bedrooms 4
Full Baths 2
Half Baths 1
HOA Y/N No
Year Built 1978
Annual Tax Amount $2,684
Lot Size 17.800 Acres
Acres 17.8
Property Description
Newly Renovated All Ranch Basement Home Sitting on 17.80 Acres. This All Brick Beauty Offers: Beautiful Pantheon HD Plus Flooring Throughout Home that's Scratch Resistant and Waterproof, HUGE Living/Entertaining Area That's Open to the Kitchen, Wood Burning Fireplace, Black Stainless Steel Appliances, Whole House Water Softener and Filter System, Total 4 Car Garage, Exterior Storage Building. Additional 1800 SqFt In Unfinished Basement That Can Be Easily Converted. Basement Offers Separate Entrance Access, Spacious Kitchen, Separate Bathroom, Heating, Cooling and Electrical Installed, Framed (Studs) for 3 Additional Rooms. 5G Home Internet is Available! Did I mention home has an LIFETIME Warranty on the Foundation with USS. Don't miss out on this AMAZING Opportunity!!
Location
State TN
County Dickson County
Rooms
Main Level Bedrooms 4
Interior
Interior Features Air Filter, Ceiling Fan(s), Extra Closets, Smart Appliance(s), Storage, Utility Connection
Heating Central, Furnace, Natural Gas
Cooling Central Air, Gas
Flooring Laminate, Vinyl
Fireplace N
Appliance Microwave, Refrigerator
Exterior
Exterior Feature Storage
Garage Spaces 4.0
Waterfront false
View Y/N false
Roof Type Shingle
Parking Type Attached/Detached, Asphalt, Concrete
Private Pool false
Building
Lot Description Wooded
Story 1
Sewer Septic Tank
Water Public
Structure Type Brick
New Construction false
Schools
Elementary Schools Vanleer Elementary
Middle Schools Charlotte Middle School
High Schools Creek Wood High School
Others
Senior Community false
Read Less

© 2024 Listings courtesy of RealTrac as distributed by MLS GRID. All Rights Reserved.
GET MORE INFORMATION




