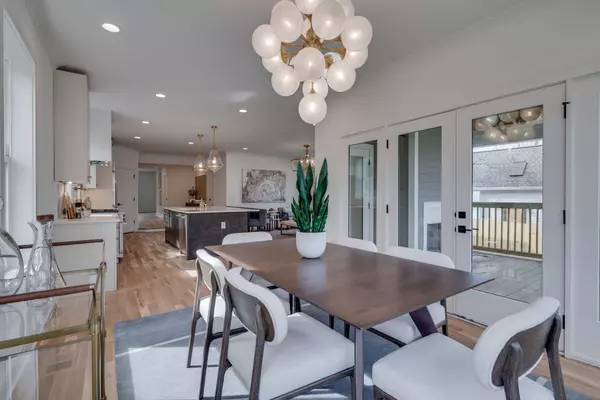For more information regarding the value of a property, please contact us for a free consultation.
1417 Holly St Nashville, TN 37206
Want to know what your home might be worth? Contact us for a FREE valuation!

Our team is ready to help you sell your home for the highest possible price ASAP
Key Details
Sold Price $1,700,000
Property Type Single Family Home
Sub Type Single Family Residence
Listing Status Sold
Purchase Type For Sale
Square Footage 3,117 sqft
Price per Sqft $545
Subdivision Lindsley Home Place
MLS Listing ID 2497696
Sold Date 06/14/23
Bedrooms 5
Full Baths 4
Half Baths 1
HOA Y/N No
Year Built 1929
Annual Tax Amount $2,940
Lot Size 8,712 Sqft
Acres 0.2
Lot Dimensions 50 X 180
Property Description
Who doesn't love Holly St?! Enjoy the Tomato Arts Fest right out your front door! Gorgeous with high-end finishes in Historic Lockeland Springs. Stunning finished DADU (detached garage/ apartment) with options including short-term renting, office, guest house, etc.and mimics the main house finishes. This home boasts custom cabinetry and trim, stucco finishes, white oak floors, marble tile, designer lighting, Monogram appliances, etc.. Front room makes a nice sunlit office with French doors. Large yard w/ room for a pool. Easy walk to beautiful Shelby Park and some of East Nashville's finest, award-wining restaurants, bars and shops. This house has the WOW factor! Priority zoned for Lockeland Elementary.
Location
State TN
County Davidson County
Rooms
Main Level Bedrooms 2
Interior
Interior Features In-Law Floorplan
Heating Central
Cooling Central Air
Flooring Finished Wood, Tile
Fireplaces Number 2
Fireplace Y
Exterior
Exterior Feature Carriage/Guest House
Garage Spaces 2.0
Waterfront false
View Y/N false
Parking Type Alley Access
Private Pool false
Building
Lot Description Level
Story 2
Sewer Public Sewer
Water Public
Structure Type Hardboard Siding
New Construction false
Schools
Elementary Schools Warner Elementary Enhanced Option
Middle Schools Stratford Stem Magnet School Lower Campus
High Schools Stratford Stem Magnet School Upper Campus
Others
Senior Community false
Read Less

© 2024 Listings courtesy of RealTrac as distributed by MLS GRID. All Rights Reserved.
GET MORE INFORMATION




