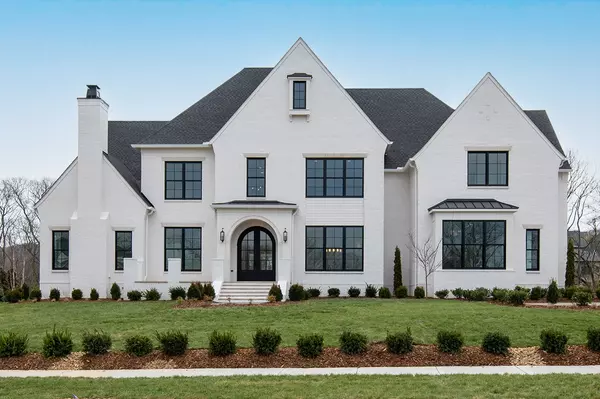For more information regarding the value of a property, please contact us for a free consultation.
9329 Joslin Ct Brentwood, TN 37027
Want to know what your home might be worth? Contact us for a FREE valuation!

Our team is ready to help you sell your home for the highest possible price ASAP
Key Details
Sold Price $4,224,670
Property Type Single Family Home
Sub Type Single Family Residence
Listing Status Sold
Purchase Type For Sale
Square Footage 7,884 sqft
Price per Sqft $535
Subdivision Witherspoon Sec8
MLS Listing ID 2442381
Sold Date 06/15/23
Bedrooms 5
Full Baths 6
Half Baths 2
HOA Fees $245/qua
HOA Y/N Yes
Year Built 2022
Annual Tax Amount $1
Lot Size 0.760 Acres
Acres 0.76
Lot Dimensions 111 X 222
Property Description
Painted white brick home with black windows and black roof! 2 Bdrms. on main. Study w/fireplace. Large flat lot perfect for a future pool! Great Room with cathedral ceiling w/dormer window, wood burning fp. and sliding doors to large covered back porch w/wood burning fp. Gourmet Kitchen opens to Gr. Room w/breakfast area and walk-in pantry. Wolf and Subzero appliaces. 2 Bonus Rooms. Secondary bdrms are suites, Primary Bdrm on main has cathedral ceiling detail and 2 Primary Bathrooms w/2 walk-in closets.
Location
State TN
County Williamson County
Rooms
Main Level Bedrooms 2
Interior
Interior Features Elevator, Smart Appliance(s), Storage, Walk-In Closet(s), Wet Bar
Heating Dual
Cooling Dual
Flooring Carpet, Finished Wood, Tile
Fireplaces Number 2
Fireplace Y
Appliance Dishwasher, Disposal, Freezer, Grill, Microwave, Refrigerator
Exterior
Exterior Feature Garage Door Opener, Gas Grill, Smart Irrigation
Garage Spaces 4.0
Waterfront false
View Y/N false
Roof Type Asphalt
Parking Type Attached - Side, Driveway
Private Pool false
Building
Lot Description Level
Story 2
Sewer Public Sewer
Water Public
Structure Type Brick
New Construction true
Schools
Elementary Schools Crockett Elementary
Middle Schools Woodland Middle School
High Schools Ravenwood High School
Others
HOA Fee Include Recreation Facilities
Senior Community false
Read Less

© 2024 Listings courtesy of RealTrac as distributed by MLS GRID. All Rights Reserved.
GET MORE INFORMATION




