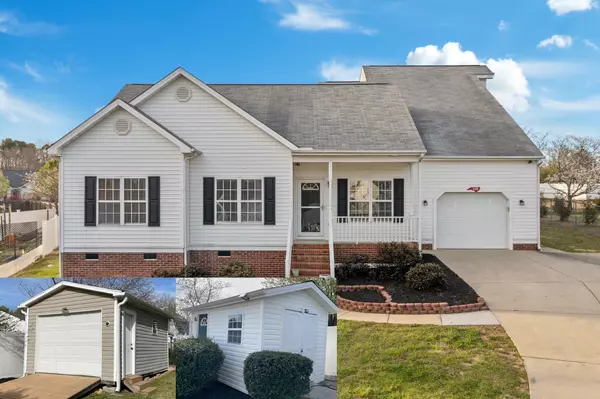Bought with KW Realty Platinum
For more information regarding the value of a property, please contact us for a free consultation.
109 Shauna Circle Clayton, NC 27520
Want to know what your home might be worth? Contact us for a FREE valuation!

Our team is ready to help you sell your home for the highest possible price ASAP
Key Details
Sold Price $392,500
Property Type Single Family Home
Sub Type Single Family Residence
Listing Status Sold
Purchase Type For Sale
Square Footage 2,489 sqft
Price per Sqft $157
Subdivision Glenhaven
MLS Listing ID 2498838
Sold Date 06/15/23
Style Site Built
Bedrooms 3
Full Baths 2
HOA Y/N No
Abv Grd Liv Area 2,489
Originating Board Triangle MLS
Year Built 1999
Annual Tax Amount $3,107
Lot Size 0.260 Acres
Acres 0.26
Property Description
Need a SHE-SHED, what about a HE-SHED? Here you can have BOTH! Amazing updated home located in fast growing Clayton, near Johnston Health hospital, Clayton Bypass, Hwy 42, I40. Gorgeous updated interior featuring QUARTZ countertops in kitchen and bathrooms. Tile floor in kitchen, no carpet on first floor, LVP in both bathrooms. New carpet in bonus/flex room. Amazing sunroom w/ heat/air for year round enjoyment. Composite dual layer deck w/ built in bench seats for a great social area, and 2 detached storage buildings, a 10x14 w/ ramp and a 12x20 w/ garage door. Oversized one car garage w/ heat/air. Floored attic w/ walk in access from bonus room or walk up stairs from garage. This is an amazing home that will wow you as you walk through imaging how happy you'll be living here. Back yard is partially fenced w/ white vinyl privacy fencing and landscaped yard. Stainless dishwasher and microwave. New roof w/ acceptable offer. Lennox 18 Seer HVAC heat pump w/ whole house air filtration and UV light installed 2016 w/ smart thermostat. 3 HVAC zones in house. Walkable neighborhood with sidewalks.
Location
State NC
County Johnston
Zoning RES
Direction From Hwy 42, turn onto Barber Mill Road, and then turn left onto Hunters Way into the Glenhaven subdivision. Turn right onto Shauna Circle, house on the right.
Rooms
Other Rooms Outbuilding, Workshop
Basement Crawl Space
Interior
Interior Features Bathtub Only, Bathtub/Shower Combination, Cathedral Ceiling(s), Ceiling Fan(s), Entrance Foyer, High Ceilings, High Speed Internet, Master Downstairs, Quartz Counters, Separate Shower, Shower Only, Smooth Ceilings, Soaking Tub, Storage, Walk-In Closet(s), Walk-In Shower, Whirlpool Tub
Heating Electric, Forced Air, Heat Pump, Zoned
Cooling Central Air, Electric, Heat Pump, Zoned
Flooring Carpet, Laminate, Vinyl
Fireplaces Number 1
Fireplaces Type Blower Fan, Gas Log, Living Room
Fireplace Yes
Window Features Blinds
Appliance Dishwasher, Electric Range, Electric Water Heater, Microwave, Plumbed For Ice Maker, Range
Laundry Electric Dryer Hookup, Laundry Closet, Main Level
Exterior
Exterior Feature Fenced Yard, Rain Gutters
Garage Spaces 1.0
Utilities Available Cable Available
Porch Covered, Deck, Enclosed, Porch
Parking Type Concrete, Driveway, Garage, Garage Door Opener, Garage Faces Front
Garage Yes
Private Pool No
Building
Lot Description Cul-De-Sac
Faces From Hwy 42, turn onto Barber Mill Road, and then turn left onto Hunters Way into the Glenhaven subdivision. Turn right onto Shauna Circle, house on the right.
Foundation Stem Walls
Sewer Public Sewer
Water Public
Architectural Style Ranch, Traditional
Structure Type Vinyl Siding
New Construction No
Schools
Elementary Schools Johnston - W Clayton
Middle Schools Johnston - Clayton
High Schools Johnston - Clayton
Others
Special Listing Condition Seller Licensed Real Estate Professional
Read Less

GET MORE INFORMATION




