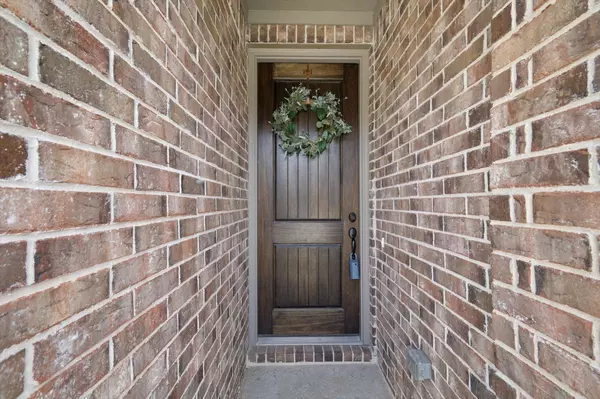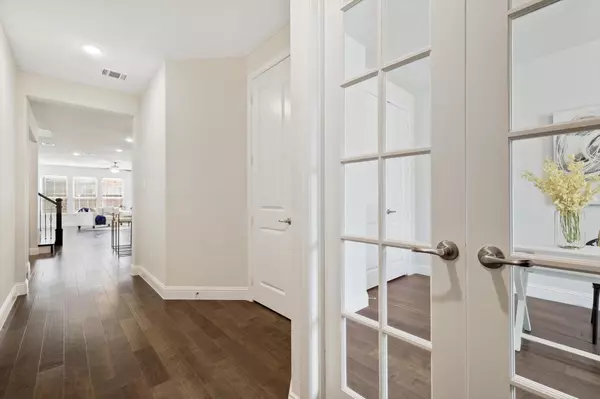For more information regarding the value of a property, please contact us for a free consultation.
2224 Madison Street Carrollton, TX 75010
Want to know what your home might be worth? Contact us for a FREE valuation!

Our team is ready to help you sell your home for the highest possible price ASAP
Key Details
Property Type Single Family Home
Sub Type Single Family Residence
Listing Status Sold
Purchase Type For Sale
Square Footage 3,015 sqft
Price per Sqft $215
Subdivision Hamilton Park
MLS Listing ID 20323763
Sold Date 06/16/23
Style Traditional
Bedrooms 5
Full Baths 3
HOA Fees $50/ann
HOA Y/N Mandatory
Year Built 2018
Annual Tax Amount $10,235
Lot Size 3,920 Sqft
Acres 0.09
Property Description
Welcome to the gorgeous Taylor Morrison home in Hamilton Park! This two-story home features an open floor plan with 5 bedrooms, 3 baths, and a 2.5 car garage, providing ample space for comfortable living. The kitchen seamlessly connects to the dining and living area, creating an ideal setting for hosting gatherings and spending quality time with loved ones. Wet bar and coffee bar enhances the home's entertainment appeal. The office downstairs offers a convenient and dedicated space for work or study. The walk-in pantry and numerous extra storage spaces ensure that you have plenty of room to keep your belongings organized. On the second floor, you'll find two bedrooms connected by a Jack & Jill bathroom, providing a practical setup for sharing or accommodating guests. The primary master suite is a luxurious retreat within the home, featuring a spacious bathroom and an expansive master closet. Bonus: Inline Rinnai tankless water, refrigerator, washer, and dryer are included!
Location
State TX
County Denton
Community Greenbelt, Sidewalks
Direction Just East of Josey Ln & South of Parker Rd. From Parker Rd & Plano Pkwy, Head south on Plano Pkwy. Turn left on Yorktown Dr, Turn Left on Washington Dr, Turn Right on Franklin Dr, Turn Right on Madison St, Destination will be on the Right.
Rooms
Dining Room 1
Interior
Interior Features Double Vanity, Eat-in Kitchen, Granite Counters, Kitchen Island, Open Floorplan, Pantry, Walk-In Closet(s), Wet Bar
Heating Central, Electric, Fireplace(s)
Cooling Central Air, Electric
Flooring Carpet, Tile, Wood
Fireplaces Number 1
Fireplaces Type Gas Logs
Appliance Dishwasher, Disposal, Electric Oven, Gas Cooktop
Heat Source Central, Electric, Fireplace(s)
Laundry Gas Dryer Hookup, Utility Room, Full Size W/D Area, Washer Hookup
Exterior
Exterior Feature Covered Patio/Porch
Garage Spaces 2.0
Fence Wood
Community Features Greenbelt, Sidewalks
Utilities Available City Sewer, City Water
Garage Yes
Building
Lot Description Interior Lot
Story Two
Structure Type Brick,Rock/Stone
Schools
Elementary Schools Indian Creek
Middle Schools Arbor Creek
High Schools Hebron
School District Lewisville Isd
Others
Acceptable Financing Cash, Conventional, VA Loan
Listing Terms Cash, Conventional, VA Loan
Financing Conventional
Read Less

©2024 North Texas Real Estate Information Systems.
Bought with Joan Du • DFW Home
GET MORE INFORMATION




