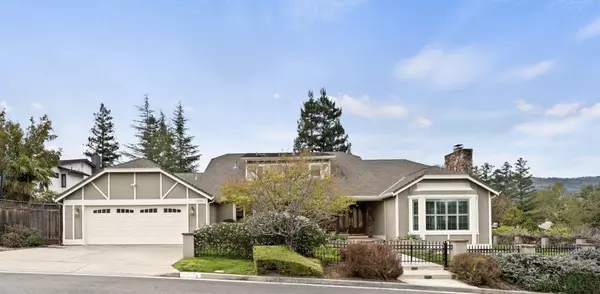For more information regarding the value of a property, please contact us for a free consultation.
17330 Parkside CT Monte Sereno, CA 95030
Want to know what your home might be worth? Contact us for a FREE valuation!

Our team is ready to help you sell your home for the highest possible price ASAP
Key Details
Sold Price $3,650,000
Property Type Single Family Home
Sub Type Single Family Home
Listing Status Sold
Purchase Type For Sale
Square Footage 3,802 sqft
Price per Sqft $960
MLS Listing ID ML81922010
Sold Date 06/16/23
Bedrooms 5
Full Baths 3
Originating Board MLSListings, Inc.
Year Built 1979
Lot Size 9,148 Sqft
Property Description
Beautiful North facing 5 bedrooms, 3 baths on a sun drenched lot in the Los Gatos school district. Remodeled over the years, this home is staged & an entertainer's delight. Brand new paint & carpet, fixtures & fittings. The front yard has an attractive curb appeal. Ideal for multi generational living. A magnificent foyer with vaulted ceilings & a chandelier creates an impressive welcome. Living & family rooms have cozy fireplaces. Natural light, Bay Windows, Custom shutters, Molding, recessed lighting & travertine floors compliment this house. The primary room has views of the mountains. A second primary suite downstairs is ideal for guests. The gourmet kitchen has custom cabinetry, an 8-burner Viking gas stove, granite countertops, island & stainless steel appliances. One bedroom can be used as an office. Spectacular backyard with pool, spa & dog run. DON'T WANT A POOL? Call for options. Some photos are virtually enhanced. Close to Dave's elementary. Nestled in a quiet setting & a short drive to Downtown Los Gatos, Vasona, wineries & Netflix.
Location
State CA
County Santa Clara
Area Los Gatos/Monte Sereno
Zoning R18
Rooms
Family Room Kitchen / Family Room Combo
Dining Room Formal Dining Room
Interior
Heating Central Forced Air, Heating - 2+ Zones
Cooling Central AC
Fireplaces Type Family Room, Living Room, Wood Burning
Exterior
Garage Attached Garage, Off-Street Parking
Garage Spaces 2.0
Pool Pool - In Ground, Spa - In Ground
Utilities Available Public Utilities
Roof Type Other
Building
Foundation Other
Sewer Sewer - Public
Water Public
Others
Tax ID 409-35-035
Special Listing Condition Not Applicable
Read Less

© 2024 MLSListings Inc. All rights reserved.
Bought with Yu Chieh Lee • Intero Real Estate Services
GET MORE INFORMATION




