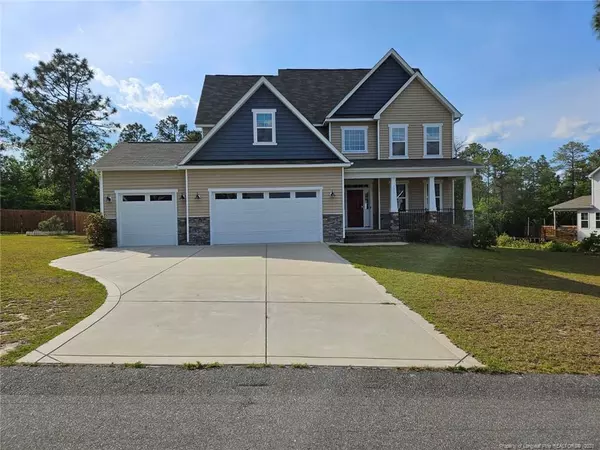For more information regarding the value of a property, please contact us for a free consultation.
171 Sunnybrook Lane Lillington, NC 27546
Want to know what your home might be worth? Contact us for a FREE valuation!

Our team is ready to help you sell your home for the highest possible price ASAP
Key Details
Sold Price $465,000
Property Type Single Family Home
Sub Type Single Family Residence
Listing Status Sold
Purchase Type For Sale
Square Footage 3,619 sqft
Price per Sqft $128
Subdivision Oakmont
MLS Listing ID LP704034
Sold Date 06/20/23
Bedrooms 4
Full Baths 3
Half Baths 1
HOA Fees $35/ann
HOA Y/N Yes
Abv Grd Liv Area 3,619
Originating Board Triangle MLS
Year Built 2019
Property Description
This beautiful spacious home has dual owner suites on the main floor and second floor. Upon entering, you will be greeted by a lovely 2-story foyer and a dining room. The expensive kitchen with double ovens is a chef's dream, with a large corner pantry, & plenty of counter space for all your cooking and entertainment needs. The family room has a beautiful double sized fireplace which opens to the sunroom. The main floor owner's suite has an large walk-in closet, a garden tub, separate shower, & double vanities. The second floor has 2 more bedrooms, a full bath, & the large secondary owner's suite with a full bath as well as a walk-in closet. You will also find a large multi-purpose room that could be another bedroom or a theater room. Don't forget the unfinished third floor!
Location
State NC
County Harnett
Community Pool
Direction Hwy 87 towards Anderson Creek Club, turn onto Nursery Rd., then Left on Docs Rd., the entrance will be on the Right. Turn Right on Executive Dr. and follow down. Then turn Left onto Sunnybrook Ln.
Rooms
Basement Crawl Space
Interior
Interior Features Ceiling Fan(s), Double Vanity, Entrance Foyer, Granite Counters, Kitchen Island, Master Downstairs, Separate Shower, Walk-In Closet(s)
Heating Heat Pump
Cooling Electric
Flooring Carpet, Hardwood, Laminate, Tile, Vinyl
Fireplaces Number 1
Fireplace Yes
Appliance Cooktop, Dishwasher, Double Oven, Microwave, Refrigerator, Washer/Dryer
Laundry Main Level
Exterior
Exterior Feature Rain Gutters
Garage Spaces 3.0
Pool Community
Community Features Pool
View Y/N Yes
Porch Covered, Deck
Parking Type Attached, Garage Door Opener
Garage Yes
Private Pool No
Building
Lot Description Cleared
Faces Hwy 87 towards Anderson Creek Club, turn onto Nursery Rd., then Left on Docs Rd., the entrance will be on the Right. Turn Right on Executive Dr. and follow down. Then turn Left onto Sunnybrook Ln.
Sewer Septic Tank
Structure Type Stone
New Construction No
Others
Tax ID 0507530905.000
Special Listing Condition Standard
Read Less

GET MORE INFORMATION



