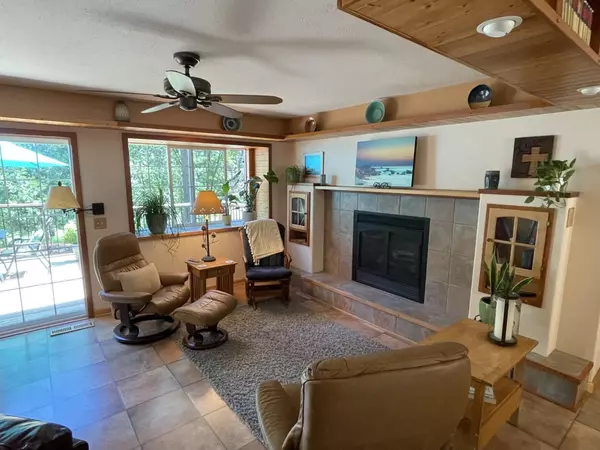For more information regarding the value of a property, please contact us for a free consultation.
10290 Braemar Grass Valley, CA 95949
Want to know what your home might be worth? Contact us for a FREE valuation!

Our team is ready to help you sell your home for the highest possible price ASAP
Key Details
Sold Price $500,000
Property Type Single Family Home
Sub Type Single Family Residence
Listing Status Sold
Purchase Type For Sale
Square Footage 1,300 sqft
Price per Sqft $384
Subdivision Kenwood Estates
MLS Listing ID 223047051
Sold Date 06/20/23
Bedrooms 3
Full Baths 2
HOA Y/N No
Originating Board MLS Metrolist
Year Built 1975
Lot Size 1.350 Acres
Acres 1.35
Property Description
Awesome Country Ranch Home nestled on a quiet tree lined private lane. Feels like you are in Tahoe!! Gentle all useable 1.35 acres with towering Pines to shade your home. Newer front and rear decking to enjoy the peaceful outdoors. Recent full remodel to kitchen with Quartz counters and shaker cabinets. Living room has clear-story bookshelves and inviting gas log fireplace.. New energy efficient central HVAC. Updated baths and bedrooms with pop-out windows. You won't be disappointed!! Hurry!!
Location
State CA
County Nevada
Area 13105
Direction From Grass Valley Hwy 49 south to left on Allison Ranch Rd. at signal light, to left onto Allison Ranch Rd. at T turns into Braemar Way follow eXp signs. From Auburn north on 49 to left at the Allison Ranch Rd. signal to left on Allison Ranch Rd. to right again on Braemar Way to end.
Rooms
Master Bathroom Shower Stall(s)
Living Room Deck Attached, Great Room
Dining Room Dining/Living Combo
Kitchen Quartz Counter
Interior
Heating Propane, Central
Cooling Ceiling Fan(s), Central
Flooring Carpet, Laminate, Tile
Fireplaces Number 1
Fireplaces Type Living Room, Raised Hearth, Gas Log
Window Features Dual Pane Full
Appliance Free Standing Gas Range, Free Standing Refrigerator, Dishwasher, Disposal, Microwave, Electric Water Heater
Laundry Dryer Included, Electric, Gas Hook-Up, Washer Included, In Garage
Exterior
Exterior Feature Fire Pit
Garage Attached, RV Access, Garage Door Opener, Garage Facing Front, Uncovered Parking Spaces 2+, Guest Parking Available
Garage Spaces 2.0
Fence Wire, Fenced, Wood, Front Yard
Utilities Available Propane Tank Leased, Electric
View Woods
Roof Type Composition
Topography Lot Grade Varies,Trees Many
Street Surface Asphalt
Porch Front Porch, Covered Deck, Uncovered Deck
Private Pool No
Building
Lot Description Dead End, Stream Seasonal
Story 1
Foundation ConcretePerimeter, Raised
Sewer Septic Connected, Septic System
Water Meter on Site, Water District
Architectural Style Ranch
Level or Stories One
Schools
Elementary Schools Pleasant Ridge
Middle Schools Pleasant Ridge
High Schools Nevada Joint Union
School District Nevada
Others
Senior Community No
Tax ID 023-250-061-000
Special Listing Condition None
Read Less

Bought with eXp Realty of California Inc.
GET MORE INFORMATION




