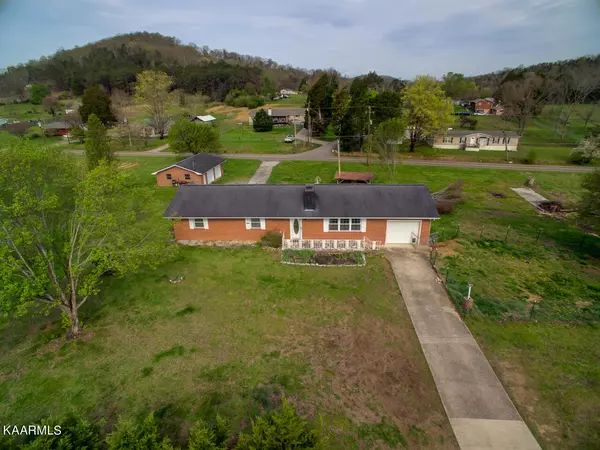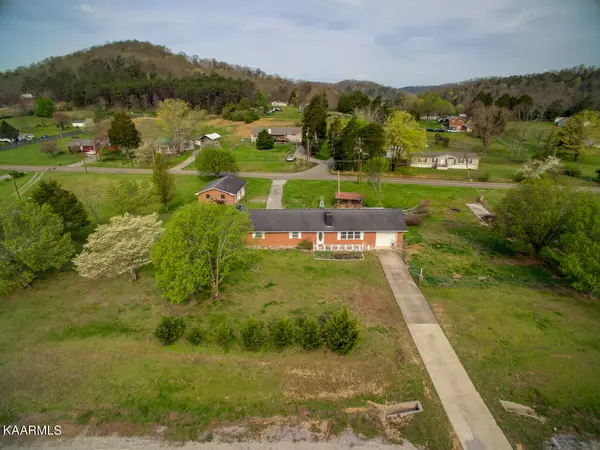For more information regarding the value of a property, please contact us for a free consultation.
9403 Maynardville PIKE Maynardville, TN 37807
Want to know what your home might be worth? Contact us for a FREE valuation!

Our team is ready to help you sell your home for the highest possible price ASAP
Key Details
Sold Price $342,500
Property Type Single Family Home
Sub Type Residential
Listing Status Sold
Purchase Type For Sale
Square Footage 2,182 sqft
Price per Sqft $156
Subdivision Glenn Allen Smith Property
MLS Listing ID 1224132
Sold Date 06/20/23
Style Traditional
Bedrooms 3
Full Baths 3
Originating Board East Tennessee REALTORS® MLS
Year Built 1965
Lot Size 1.000 Acres
Acres 1.0
Lot Dimensions 206' x 193' x 219' x 218'
Property Description
This spacious and high quality country home is situated on a sprawling acre lot and includes an oversized, detached two care garage/workshop (separately metered). Also included is a custom log cabin playhouse. This low maintenance all brick basement ranch home includes a large kitchen/dining room, living room, a large master suite with attached bathroom, two other big secondary bedrooms, and hall bathroom on the main level. The lower level includes a second kitchen, theater room, drive under garage, and another full bath. The detached garage could be perfect for home business or potentially a rental property. Conveniently located approx 10 minutes from Halls and Fountain City, this is the perfect place to call home. Call today to schedule a private viewing. Sq ft and acreage are from tax records. Buyer(s) to verify sq ft and all other information. All downstairs kitchen appliances convey. Theater chairs convey. Bar room furniture conveys. Main level refrigerator is negotiable. Bluetooth light bulbs do not convey.
Location
State TN
County Knox County - 1
Area 1.0
Rooms
Other Rooms Basement Rec Room, LaundryUtility, Workshop, Rough-in-Room, Bedroom Main Level, Extra Storage, Mstr Bedroom Main Level, Split Bedroom
Basement Finished, Plumbed, Walkout
Dining Room Breakfast Bar, Eat-in Kitchen
Interior
Interior Features Breakfast Bar, Eat-in Kitchen
Heating Heat Pump, Electric
Cooling Central Cooling, Ceiling Fan(s)
Flooring Hardwood, Tile, Slate
Fireplaces Number 1
Fireplaces Type Brick
Fireplace Yes
Appliance Dishwasher, Smoke Detector, Refrigerator
Heat Source Heat Pump, Electric
Laundry true
Exterior
Exterior Feature Windows - Insulated, Patio, Porch - Covered
Garage Garage Door Opener, Attached, Detached, Side/Rear Entry, Main Level, Off-Street Parking
Garage Spaces 4.0
Garage Description Attached, Detached, SideRear Entry, Garage Door Opener, Main Level, Off-Street Parking, Attached
View Country Setting
Porch true
Total Parking Spaces 4
Garage Yes
Building
Lot Description Private, Level
Faces North on 33 Hwy from Halls. Home is on the left.
Sewer Septic Tank
Water Private, Well
Architectural Style Traditional
Additional Building Storage, Workshop
Structure Type Brick
Others
Restrictions No
Tax ID 004 021
Energy Description Electric
Read Less
GET MORE INFORMATION




