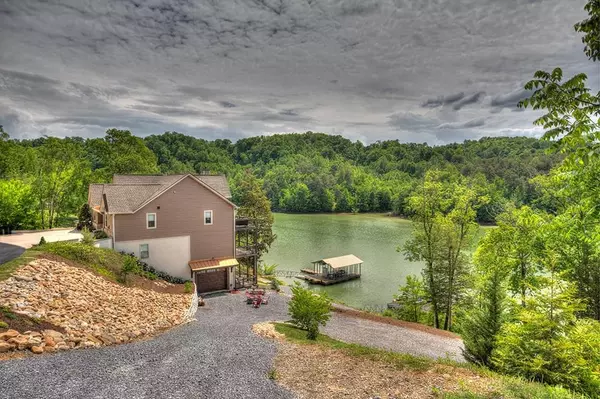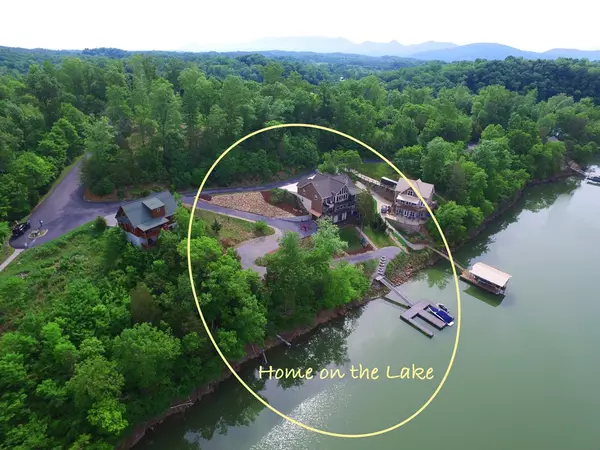For more information regarding the value of a property, please contact us for a free consultation.
1021 Sanctuary Shores WAY Sevierville, TN 37876
Want to know what your home might be worth? Contact us for a FREE valuation!

Our team is ready to help you sell your home for the highest possible price ASAP
Key Details
Sold Price $1,395,000
Property Type Single Family Home
Sub Type Single Family Residence
Listing Status Sold
Purchase Type For Sale
Square Footage 4,042 sqft
Price per Sqft $345
Subdivision Timberlake Bay
MLS Listing ID 257321
Sold Date 06/20/23
Style Contemporary
Bedrooms 5
Full Baths 4
Half Baths 2
HOA Fees $200/mo
HOA Y/N Yes
Abv Grd Liv Area 2,021
Originating Board Great Smoky Mountains Association of REALTORS®
Year Built 2017
Annual Tax Amount $2,840
Tax Year 2022
Lot Size 0.730 Acres
Acres 0.73
Property Description
Magnificent Luxury Lakefront Home with private boat dock in a gated community on the Sevierville side of Sanctuary Shores on Douglas Lake. Within a private, gated community boasting a modern club house and pool this waterfront manor has over 4000 square feet of living space, spaciously designed with a very high quality build, on absolute lakefront with two parcels totaling .73 acres. The living room is grounded by its vaulted ceilings, gleaming timber LPV floors and expansive tall windows overlooking the picturesque lake beyond. The gourmet kitchen has a huge island prep bench, exquisite granite counter tops, commercial grade gas range and quality stainless steel appliances. The sumptuous master suite, awash in light, features a pitched tongue and grooved cathedral ceiling, uniquely private views across the lake with it's own patio walkout, large walk-in closet and a luxurious bathroom suite to pamper every indulgence with granite countertops and standup shower. Two additional queen bedroom suites compete the floor, one with its own private walkout to the main level lakeside patio and view. Downstairs features a massive family room and second living area that is complete with a wet bar for entertaining. This great room is full of natural light from the sweeping picture windows overlooking the lake. Another two queen bedrooms adorn this level with one having its own private lake view and mid-level patio deck walk-out and lake skyline views. The lower garage level is open and spacious with tons of storage space. It is currently set up as a semi-outdoor games area with two electronic garage doors opening up to the lake and the private boat dock. This 5 bedroom home offers everything for water lovers from boating and waterskiing to great fishing and swimming in private coves. This is a rare and special lakeside estate in a private gated community only minutes to Sevierville, Gatlinburg, Pigeon Forge and the gateway to the Great Smoky Mountains National Park. If you are looking for a quality high income earning overnight rental property, a lakeside holiday retreat or a forever home in a private gated community this property is a must have luxury home on the lake for the discerning investor.
Location
State TN
County Sevier
Zoning R-1
Direction Head east on Main St from downtown Sevierville out Newport Hwy and turn left onto Hattie Branch Rd at Dollar General. Continue onto Flat Creek Rd and across from church enter at private gate to Timberlake Bay. Security code is required.
Rooms
Other Rooms true
Basement Exterior Entry, Finished, Full, Walk-Out Access
Dining Room 1 true
Kitchen true
Interior
Interior Features Cathedral Ceiling(s), Ceiling Fan(s), Formal Dining, Great Room, High Speed Internet, Solid Surface Counters, Walk-In Closet(s), Wet Bar
Heating Central, Electric, Heat Pump, Zoned
Cooling Central Air, Electric, Heat Pump, Zoned
Flooring Wood
Fireplaces Number 1
Fireplaces Type Wood Burning
Fireplace Yes
Window Features Window Treatments
Appliance Dishwasher, Gas Range, Microwave, Range Hood, Refrigerator, Self Cleaning Oven
Laundry Electric Dryer Hookup, Washer Hookup
Exterior
Exterior Feature Dock, Rain Gutters
Garage Basement, Driveway, Garage Door Opener, Paved, Private
Garage Spaces 2.0
Pool Private
Community Features Clubhouse
Amenities Available Clubhouse, Pool
Waterfront Yes
Waterfront Description Lake Front
View Y/N Yes
View Lake
Roof Type Composition
Street Surface Paved
Porch Covered, Deck, Porch
Road Frontage County Road, Private Road
Parking Type Basement, Driveway, Garage Door Opener, Paved, Private
Garage Yes
Building
Lot Description Private
Foundation Slab
Sewer Shared Septic
Water Public
Architectural Style Contemporary
Structure Type Block,Frame,Masonry,Stone,Vinyl Siding,Other
Others
Security Features Gated Community,Security System,Smoke Detector(s)
Acceptable Financing 1031 Exchange, Cash, Conventional
Listing Terms 1031 Exchange, Cash, Conventional
Read Less
GET MORE INFORMATION




