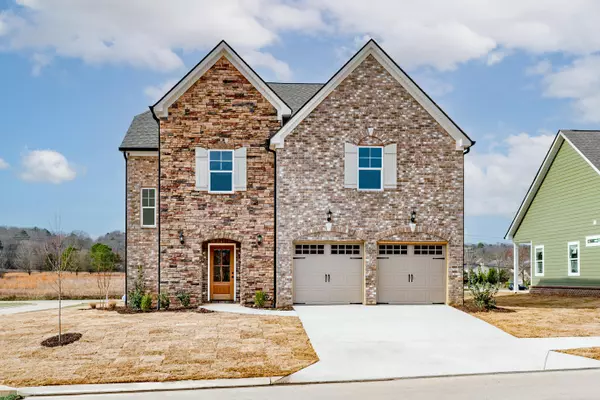For more information regarding the value of a property, please contact us for a free consultation.
2511 Blue Skies DR Ooltewah, TN 37363
Want to know what your home might be worth? Contact us for a FREE valuation!

Our team is ready to help you sell your home for the highest possible price ASAP
Key Details
Sold Price $553,600
Property Type Single Family Home
Sub Type Single Family Residence
Listing Status Sold
Purchase Type For Sale
Square Footage 3,017 sqft
Price per Sqft $183
Subdivision The Farms At Creekside
MLS Listing ID 1369496
Sold Date 06/20/23
Style Contemporary
Bedrooms 4
Full Baths 2
Half Baths 1
HOA Fees $62/ann
Originating Board Greater Chattanooga REALTORS®
Year Built 2023
Lot Size 5,662 Sqft
Acres 0.13
Lot Dimensions 101x57.3
Property Description
*Ask about Promotional Loan Options* Welcome to The Farms at Creekside, a brand new neighborhood in the heart of Ooltewah. These Goodall homes have just been completed and are move-in ready! This one-of-a-kind French Country style home offers something for everyone! The Wellington floor plan is situated on a beautiful corner lot and features an impressive two story great room with lots of natural light and a cozy stone fireplace. The earth toned selections throughout the home create a warm, inviting atmosphere that any family would love. The kitchen is perfect for entertaining with its spacious design, granite countertops, and ample storage. Enjoy luxury living in the master suite on the main level which boasts an ensuite bathroom with tiled shower, frameless shower doors, garden tub and granite countertop, making you feel like royalty every day! Upstairs are three large bedrooms each complete with ample closet space as well as a bonus room to make your own. And don't forget about the nook at the top of stairs - perfect for doing homework or curling up with a good book! Relax outdoors on your covered back patio featuring an exterior fireplace to enjoy year round outdoor living. You will find a 2-car garage as well as a fully sodded yard. With so many amazing features this home will not last long – come see it today!
Location
State TN
County Hamilton
Area 0.13
Rooms
Basement None
Interior
Interior Features Connected Shared Bathroom, Eat-in Kitchen, En Suite, Granite Counters, High Ceilings, Pantry, Primary Downstairs, Separate Shower, Soaking Tub, Tub/shower Combo, Walk-In Closet(s)
Heating Central, Natural Gas
Cooling Central Air, Electric, Multi Units
Flooring Carpet, Hardwood, Tile
Fireplaces Number 2
Fireplaces Type Gas Log, Great Room, Outside
Fireplace Yes
Appliance Microwave, Gas Water Heater, Free-Standing Gas Range, Dishwasher
Heat Source Central, Natural Gas
Laundry Electric Dryer Hookup, Gas Dryer Hookup, Laundry Room, Washer Hookup
Exterior
Garage Garage Door Opener, Garage Faces Front
Garage Description Attached, Garage Door Opener, Garage Faces Front
Community Features Sidewalks
Utilities Available Cable Available, Electricity Available, Phone Available, Sewer Connected, Underground Utilities
View Mountain(s), Other
Roof Type Asphalt,Shingle
Porch Covered, Deck, Patio
Parking Type Garage Door Opener, Garage Faces Front
Garage No
Building
Lot Description Corner Lot, Split Possible
Faces From I24/I75, approx 5 miles down East Brainerd Rd, L Ooltewah-Ringgold Rd, neighborhood on Right
Story Two
Foundation Concrete Perimeter, Slab
Water Public
Architectural Style Contemporary
Structure Type Brick,Stone
Schools
Elementary Schools Apison Elementary
Middle Schools East Hamilton
High Schools East Hamilton
Others
Senior Community No
Security Features Smoke Detector(s)
Acceptable Financing Cash, Conventional
Listing Terms Cash, Conventional
Read Less
GET MORE INFORMATION




