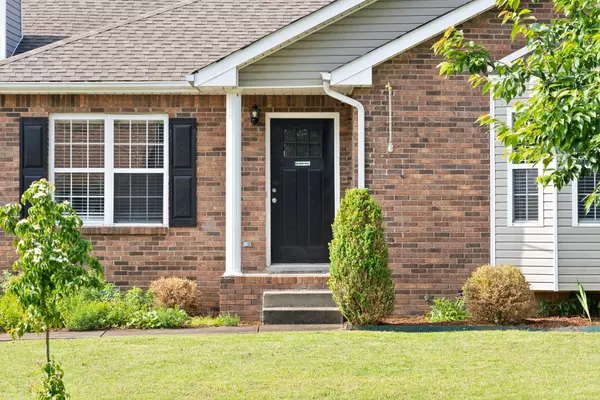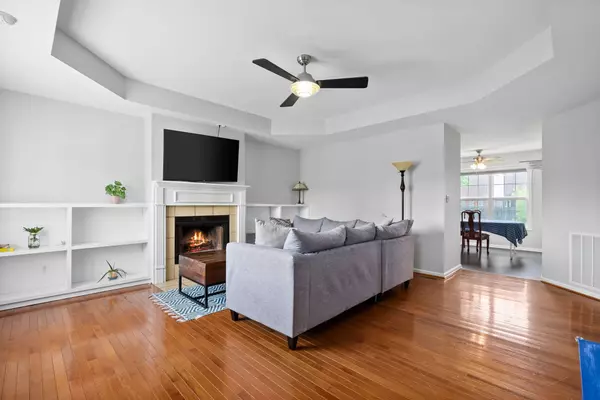For more information regarding the value of a property, please contact us for a free consultation.
312 Atlantic Blvd Clarksville, TN 37040
Want to know what your home might be worth? Contact us for a FREE valuation!

Our team is ready to help you sell your home for the highest possible price ASAP
Key Details
Sold Price $261,000
Property Type Single Family Home
Sub Type Single Family Residence
Listing Status Sold
Purchase Type For Sale
Square Footage 1,257 sqft
Price per Sqft $207
Subdivision Highlands West
MLS Listing ID 2527940
Sold Date 06/21/23
Bedrooms 3
Full Baths 2
HOA Y/N No
Year Built 1998
Annual Tax Amount $1,469
Lot Size 0.280 Acres
Acres 0.28
Lot Dimensions 80
Property Description
This lovely home boasts three bedrooms and two full bathrooms. The living room showcases sand and finished hardwood flooring, a wood-burning fireplace, and built-in bookshelves. The eat-in kitchen is equipped with newer stainless steel appliances, including a refrigerator and range. Enjoy the privacy of the fenced backyard, complete with a shed and fire pit. The level lot and two-car garage are added bonuses. The gas HVAC system and roof were replaced in 2019, and the washer and dryer will remain with the property. Conveniently situated just two miles away from Austin Peay State University, the location offers easy access to a variety of Clarksville attractions. Enjoy a range of activities such as ice skating, concerts, shopping, and dining options in Downtown Clarksville.
Location
State TN
County Montgomery County
Rooms
Main Level Bedrooms 3
Interior
Interior Features Ceiling Fan(s), High Speed Internet, Utility Connection, Walk-In Closet(s)
Heating Natural Gas
Cooling Central Air
Flooring Carpet, Finished Wood, Vinyl
Fireplaces Number 1
Fireplace Y
Appliance Dishwasher, Refrigerator
Exterior
Exterior Feature Garage Door Opener, Storage
Garage Spaces 2.0
Waterfront false
View Y/N false
Roof Type Asphalt
Parking Type Attached - Front, Concrete, Driveway
Private Pool false
Building
Lot Description Level
Story 1
Sewer Public Sewer
Water Public
Structure Type Brick, Vinyl Siding
New Construction false
Schools
Elementary Schools St Bethlehem Elementary
Middle Schools Kenwood Middle School
High Schools Kenwood High School
Others
Senior Community false
Read Less

© 2024 Listings courtesy of RealTrac as distributed by MLS GRID. All Rights Reserved.
GET MORE INFORMATION




