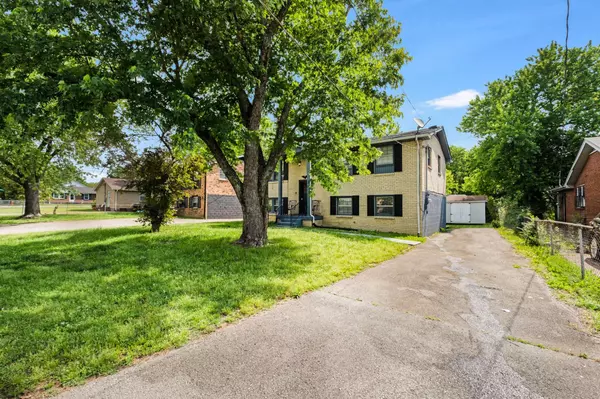For more information regarding the value of a property, please contact us for a free consultation.
3177 Gwynnwood Dr Nashville, TN 37207
Want to know what your home might be worth? Contact us for a FREE valuation!

Our team is ready to help you sell your home for the highest possible price ASAP
Key Details
Sold Price $320,000
Property Type Single Family Home
Sub Type Single Family Residence
Listing Status Sold
Purchase Type For Sale
Square Footage 1,850 sqft
Price per Sqft $172
Subdivision Golden Valley Estates
MLS Listing ID 2527652
Sold Date 06/21/23
Bedrooms 3
Full Baths 2
HOA Y/N No
Year Built 1972
Annual Tax Amount $1,811
Lot Size 8,712 Sqft
Acres 0.2
Lot Dimensions 56 X 169
Property Description
Introducing 3177 Gwynnwood Dr, an appealing all-brick, 3BR, 2BA split-foyer home. With 1,850 sq.ft of living space this home has plenty of room with 2BR on the main level and on the lower level you'll find 1BR and a very large converted garage to bonus room and plenty of space for a downstairs office. Selling 'as is', The property presents an excellent opportunity as it holds vast potential as a great personal residence or a promising rental/investment property. This location also gives you the opportunity to own a home very close to the highly anticipated "River North" development. This area is set to bring diverse shopping, dining, and cultural experiences close to home. Plus, you're just a short drive from downtown Nashville. Schedule a showing and see it for yourself!
Location
State TN
County Davidson County
Rooms
Main Level Bedrooms 2
Interior
Heating Central, Electric
Cooling Central Air, Electric
Flooring Carpet, Tile
Fireplace N
Appliance Dryer, Microwave, Refrigerator, Washer
Exterior
Waterfront false
View Y/N false
Roof Type Asphalt
Parking Type Concrete, Driveway
Private Pool false
Building
Lot Description Level
Story 2
Sewer Public Sewer
Water Public
Structure Type Brick
New Construction false
Schools
Elementary Schools Alex Green Elementary
Middle Schools Brick Church Middle School
High Schools Whites Creek Comp High School
Others
Senior Community false
Read Less

© 2024 Listings courtesy of RealTrac as distributed by MLS GRID. All Rights Reserved.
GET MORE INFORMATION




