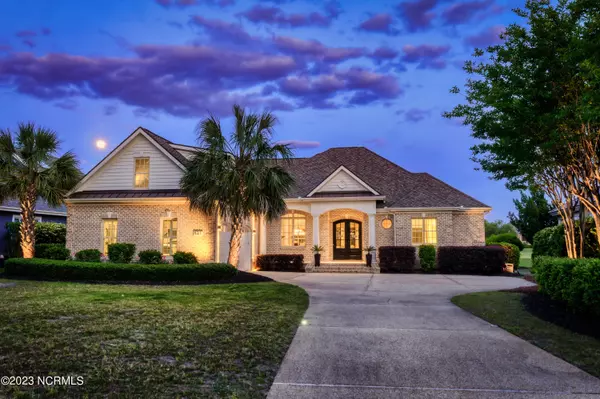For more information regarding the value of a property, please contact us for a free consultation.
821 Fox Ridge Lane Wilmington, NC 28405
Want to know what your home might be worth? Contact us for a FREE valuation!

Our team is ready to help you sell your home for the highest possible price ASAP
Key Details
Sold Price $1,100,000
Property Type Single Family Home
Sub Type Single Family Residence
Listing Status Sold
Purchase Type For Sale
Square Footage 2,909 sqft
Price per Sqft $378
Subdivision Landfall
MLS Listing ID 100382995
Sold Date 06/22/23
Style Wood Frame
Bedrooms 4
Full Baths 3
Half Baths 1
HOA Fees $3,853
HOA Y/N Yes
Originating Board North Carolina Regional MLS
Year Built 2013
Annual Tax Amount $8,067
Lot Size 0.309 Acres
Acres 0.38
Lot Dimensions 77x153x90x154
Property Description
Overlooking Landfall's Jack Nicklaus designed Ocean Course (#7), this all brick home is move in ready and features an open floorplan with 10 and 12 foot ceilings and loads of natural light. The large kitchen features an oversized center island overlooking the great room with fireplace and bookshelves, dining area and breakfast area. Telescoping sliding glass doors provide access to a huge screened porch that runs the length of the house and is anchored with an outdoor kitchen. The luxurious master suite has his and her walk-in closets, access to the screen porch and a large bath, with separate vanities, frameless glass shower and tub. Located on the opposite end of the house are two bedrooms with hall bath. A private stairway gives access to a huge room over the garage complete with full bath. The oversized two car garage has an adjacent conditioned walk-in storage closet. Freshly painted, new carpets throughout and all new lighting make this home a perfect ''10''!
Location
State NC
County New Hanover
Community Landfall
Zoning R-20
Direction Enter Landfall's Arboretum gate. Right on Fox Ridge. Home will be on the right.
Rooms
Primary Bedroom Level Primary Living Area
Interior
Interior Features Master Downstairs, 9Ft+ Ceilings, Tray Ceiling(s), Pantry, Walk-in Shower, Walk-In Closet(s)
Heating Electric, Forced Air
Cooling Central Air
Flooring Bamboo, Carpet, Tile
Window Features Blinds
Appliance Washer, Stove/Oven - Gas, Refrigerator, Microwave - Built-In, Dryer, Dishwasher
Laundry Inside
Exterior
Garage Paved
Garage Spaces 2.0
Waterfront No
Waterfront Description None
Roof Type Shingle
Porch Patio, Porch, Screened
Parking Type Paved
Building
Lot Description On Golf Course
Story 2
Foundation Slab
Sewer Municipal Sewer
Water Municipal Water
New Construction No
Others
Tax ID R05111-001-001-000
Acceptable Financing Cash, Conventional
Listing Terms Cash, Conventional
Special Listing Condition None
Read Less

GET MORE INFORMATION




