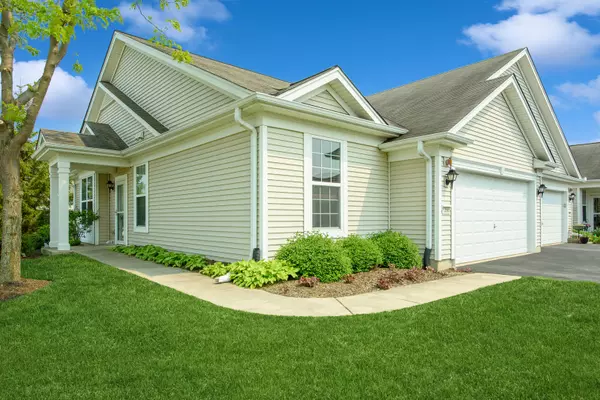For more information regarding the value of a property, please contact us for a free consultation.
13585 Yellow Pine DR Huntley, IL 60142
Want to know what your home might be worth? Contact us for a FREE valuation!

Our team is ready to help you sell your home for the highest possible price ASAP
Key Details
Sold Price $249,900
Property Type Townhouse
Sub Type Townhouse-Ranch
Listing Status Sold
Purchase Type For Sale
Square Footage 1,180 sqft
Price per Sqft $211
Subdivision Del Webb Sun City
MLS Listing ID 11788304
Sold Date 06/22/23
Bedrooms 2
Full Baths 2
HOA Fees $325/mo
Rental Info Yes
Year Built 2006
Annual Tax Amount $3,882
Tax Year 2022
Lot Dimensions 5663
Property Sub-Type Townhouse-Ranch
Property Description
Arden model now available. Nice end-unit one-level ranch townhome situated in an desirable subdivision location. Two bedroom, two full bathrooms with a two car attached garage. Over 1,180 square feet of living space plus the covered front porch and a nicely sized concrete back patio. White cabinet kitchen overlooking family room space. Upgraded white doors and white baseboards throughout. Professionally Clean and ready for new owners. Don't let this one pass you by. Incredible home in Del Webb's 55+ resort like active community awaits you with golf course, exercise facility, indoor and outdoor pools, tennis, pickleball and bocce courts, biking and walking trails, library, softball field, pond, restaurant on-site, entertainment, clubs, activities and more!
Location
State IL
County Kane
Area Huntley
Rooms
Basement None
Interior
Interior Features First Floor Bedroom, First Floor Laundry, First Floor Full Bath
Heating Natural Gas, Forced Air
Cooling Central Air
Fireplace N
Appliance Range, Microwave, Dishwasher, Refrigerator, Washer, Dryer, Disposal
Exterior
Exterior Feature Patio, Porch, Storms/Screens
Parking Features Attached
Garage Spaces 2.0
Amenities Available Indoor Pool, Pool, Tennis Court(s)
Roof Type Asphalt
Building
Lot Description Landscaped
Story 1
Sewer Public Sewer
Water Public
New Construction false
Schools
School District 158 , 158, 158
Others
HOA Fee Include Insurance, Clubhouse, Exercise Facilities, Pool, Exterior Maintenance, Lawn Care, Scavenger, Snow Removal
Ownership Fee Simple w/ HO Assn.
Special Listing Condition None
Pets Allowed Cats OK, Dogs OK, Number Limit
Read Less

© 2025 Listings courtesy of MRED as distributed by MLS GRID. All Rights Reserved.
Bought with Raul Viteri • HomeSmart Connect LLC



