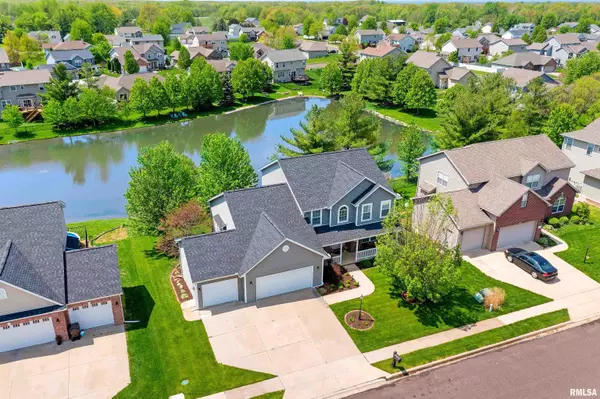For more information regarding the value of a property, please contact us for a free consultation.
839 STONEBRIDGE DR Metamora, IL 61548
Want to know what your home might be worth? Contact us for a FREE valuation!

Our team is ready to help you sell your home for the highest possible price ASAP
Key Details
Sold Price $380,000
Property Type Single Family Home
Sub Type Single Family Residence
Listing Status Sold
Purchase Type For Sale
Square Footage 3,486 sqft
Price per Sqft $109
Subdivision Willow Creek
MLS Listing ID PA1242433
Sold Date 06/23/23
Style One and Half Story
Bedrooms 5
Full Baths 3
Half Baths 1
HOA Fees $200
Originating Board rmlsa
Year Built 2007
Annual Tax Amount $8,320
Tax Year 2022
Lot Dimensions 136 x 80 x 130 x 80
Property Sub-Type Single Family Residence
Property Description
Imagine home feeling like a lake retreat, EVERY. SINGLE. DAY. Coffee on the back deck, fishing from your lake frontage & riding your bikes to 450-acre Black Partridge Park are all norms for you now! This 5 bedroom (w/MAIN FLOOR PRIMARY SUITE), 3.5 bath, 3-car garage home features a full & finished walk-out basement w/daylight windows & 5th bedroom/full bath combo, 2-story vaulted living room, main floor laundry & drop-zone and open-concept, fully applianced kitchen w/OVER 20 FEET OF COUNTERS. Located in highly sought-after Willow Creek subdivision & in award-winning Metamora grade/middle/high school districts, this home is not one to miss. There's entertaining space for everyone: the kitchen w/large seated breakfast bar overlooks a massive vaulted living room & informal dining room, formal dining room (currently used as a main floor office) a generous basement family room spans the majority of the basement & outdoor space includes a 19x12 deck overlooking a stunning paver patio & poured concrete pad for the patio set you've always wanted. An oversized & sunny main floor master features an 8-ft deep walk-in closet, bathroom suite w/both glass shower & jetted tub AND windows that face west making sunsets over the lake on sunny days a thing. LOTS of storage viable via the oversized closets in all rooms & 28-ft long basement storage room. Updates & notables include: new roof, whole house humidifier & extensive perennials '22, smart wi-fi garage door opener '23, dishwasher in '21.
Location
State IL
County Woodford
Area Paar Area
Direction COAL BANK RD > JOHANNA DR > STONEBRIDGE DR
Rooms
Basement Daylight, Egress Window(s), Finished, Full, Walk Out
Kitchen Breakfast Bar, Dining Formal, Dining Informal, Dining/Living Combo, Pantry
Interior
Interior Features Blinds, Cable Available, Ceiling Fan(s), Vaulted Ceiling(s), Garage Door Opener(s), High Speed Internet, Jetted Tub, Solid Surface Counter
Heating Gas, Forced Air, Gas Water Heater, Central Air
Fireplaces Number 1
Fireplaces Type Gas Log, Living Room
Fireplace Y
Appliance Dishwasher, Disposal, Microwave, Range/Oven, Refrigerator, Water Softener Owned
Exterior
Exterior Feature Deck, Patio, Porch
Garage Spaces 3.0
View true
Roof Type Shingle
Street Surface Paved
Garage 1
Building
Lot Description Lake View, Level, Sloped, Water Frontage
Faces COAL BANK RD > JOHANNA DR > STONEBRIDGE DR
Foundation Poured Concrete
Water Public Sewer, Public, Sump Pump
Architectural Style One and Half Story
Structure Type Brick Partial, Vinyl Siding
New Construction false
Schools
Elementary Schools Metamora Comm Con
High Schools Metamora
Others
HOA Fee Include Lake Rights
Tax ID 09-18-112-013
Read Less



