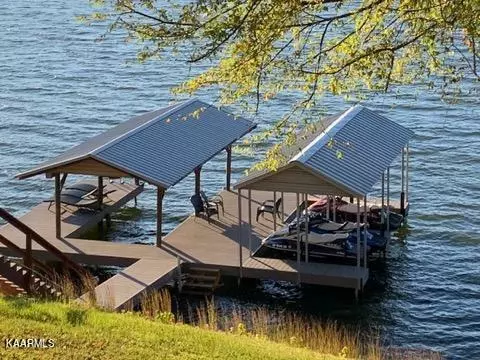For more information regarding the value of a property, please contact us for a free consultation.
2224 Indian Shadows DR Ten Mile, TN 37880
Want to know what your home might be worth? Contact us for a FREE valuation!

Our team is ready to help you sell your home for the highest possible price ASAP
Key Details
Sold Price $675,000
Property Type Single Family Home
Sub Type Residential
Listing Status Sold
Purchase Type For Sale
Square Footage 2,008 sqft
Price per Sqft $336
Subdivision Indian Shadows Phase Ii
MLS Listing ID 1227169
Sold Date 06/23/23
Style Traditional
Bedrooms 3
Full Baths 2
Originating Board East Tennessee REALTORS® MLS
Year Built 1997
Lot Size 0.830 Acres
Acres 0.83
Property Description
Lakefront, main channel living-just in time for summer! This beautifully updated lake home features a great room with panoramic lake & mountain views, stone, see through fireplace, spacious dining area which is divided from the kitchen by a large, luxe island with a quartz waterfall top. The gourmet kitchen is a cooks delight with custom cabinets, granite countertops, induction range top & double convection ovens. All appliances are new or in like new condition & convey. The owner's suite is truly a room with a view! This spacious retreat affords access to the deck, a large walk-in closet, plus a full bath with a jetted tub and separate shower. An attached, oversized 2 car garage with a workshop zone & attic space plus a full walk out basement provide an abundance of storage options & possibilities for future expansion of living space. The new dock allows for year round storage of watercraft, has water & electrical connections, a tanning deck & unlimited fishing options. Icing on the cake? Sellers are including the boat and 3 jet skis! Schedule an appointment soon as this rare opportunity will not last long.
Location
State TN
County Meigs County - 41
Area 0.83
Rooms
Other Rooms LaundryUtility, Mstr Bedroom Main Level
Basement Plumbed, Unfinished, Walkout
Interior
Interior Features Island in Kitchen, Pantry, Walk-In Closet(s), Eat-in Kitchen
Heating Central, Electric
Cooling Central Cooling, Ceiling Fan(s)
Flooring Hardwood
Fireplaces Number 1
Fireplaces Type Gas, See-Thru, Stone
Fireplace Yes
Appliance Dishwasher, Dryer, Tankless Wtr Htr, Smoke Detector, Refrigerator, Microwave, Washer
Heat Source Central, Electric
Laundry true
Exterior
Exterior Feature Deck, Dock
Garage Garage Door Opener, Attached, Side/Rear Entry, Main Level
Garage Spaces 2.0
Garage Description Attached, SideRear Entry, Garage Door Opener, Main Level, Attached
View Mountain View, Lake
Parking Type Garage Door Opener, Attached, Side/Rear Entry, Main Level
Total Parking Spaces 2
Garage Yes
Building
Lot Description Lakefront, Lake Access, Other, Current Dock Permit on File, Rolling Slope
Faces From Exit 60 in Sweetwater: Travel Hwy 68 N for approximately 15 miles; Turn Right onto 304 N, Continue for 8.3 miles; Turn Left onto Halfmoon Shores Dr. Changes to Indian Shadows Drive, continue for approximately 5 miles. Home will be on the right. Sign on property.
Sewer Septic Tank
Water Public
Architectural Style Traditional
Structure Type Stone,Frame,Other
Schools
Middle Schools Meigs
High Schools Meigs County
Others
Restrictions Yes
Tax ID 001G A 031.00
Energy Description Electric
Acceptable Financing Cash, Conventional
Listing Terms Cash, Conventional
Read Less
GET MORE INFORMATION




