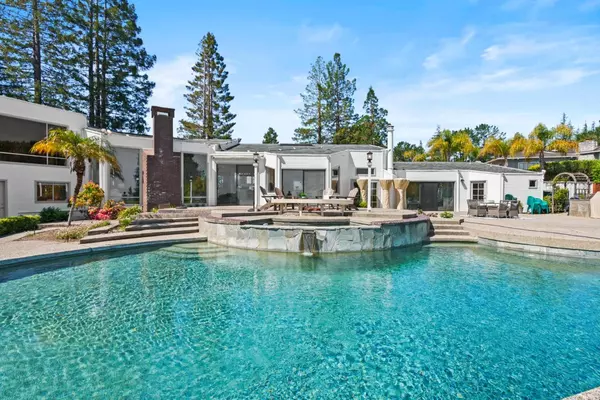For more information regarding the value of a property, please contact us for a free consultation.
220 Crest RD Woodside, CA 94062
Want to know what your home might be worth? Contact us for a FREE valuation!

Our team is ready to help you sell your home for the highest possible price ASAP
Key Details
Sold Price $5,500,000
Property Type Single Family Home
Sub Type Single Family Home
Listing Status Sold
Purchase Type For Sale
Square Footage 3,810 sqft
Price per Sqft $1,443
MLS Listing ID ML81928673
Sold Date 06/19/23
Style Contemporary
Bedrooms 4
Full Baths 3
Half Baths 1
Originating Board MLSListings, Inc.
Year Built 1976
Lot Size 1.070 Acres
Property Description
Private, gated, contemporary home in best location in Woodside Hills! This resort-like property, on over 1 acre, with designer swimming pool, spa, fire pit, and custom-built in barbecue, was designed for ultimate outdoor entertaining. SPECTULAR panoramic, unobstructed views of the Bay and City lights! House has open floor plan, with high open-beam ceilings, large windows, loads of natural sunlight and new flooring throughout. This is truly one of a kind. Approximately 3,800 sf of living space
Location
State CA
County San Mateo
Area Woodside Hills
Zoning R1001A
Rooms
Family Room Separate Family Room
Dining Room Formal Dining Room
Kitchen Cooktop - Gas, Countertop - Granite, Dishwasher, Oven - Double, Refrigerator
Interior
Heating Central Forced Air
Cooling Central AC
Flooring Carpet, Hardwood, Tile
Fireplaces Type Family Room, Living Room
Laundry Electricity Hookup (220V), Washer / Dryer
Exterior
Garage Attached Garage, Electric Gate, Gate / Door Opener, Guest / Visitor Parking
Garage Spaces 3.0
Pool Pool - In Ground, Pool / Spa Combo, Spa - Gas, Steam Room or Sauna
Utilities Available Public Utilities
View Bay, Neighborhood
Roof Type Composition,Shingle
Building
Lot Description Grade - Gently Sloped, Grade - Mostly Level, Private / Secluded, Views
Foundation Concrete Perimeter
Sewer Septic Tank / Pump
Water Public
Architectural Style Contemporary
Others
Tax ID 069-360-430
Special Listing Condition Not Applicable
Read Less

© 2024 MLSListings Inc. All rights reserved.
Bought with Ella Sun • Compass
GET MORE INFORMATION




