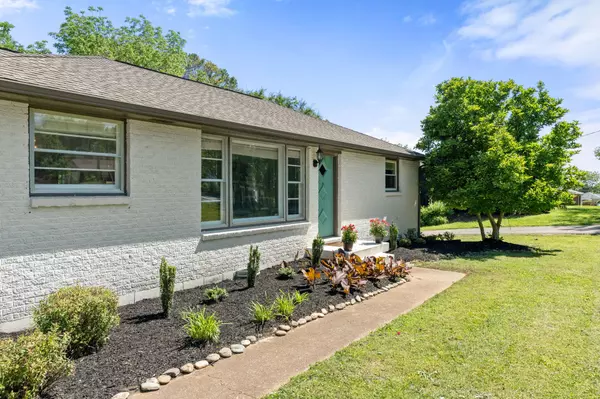For more information regarding the value of a property, please contact us for a free consultation.
2005 Porter Rd Nashville, TN 37206
Want to know what your home might be worth? Contact us for a FREE valuation!

Our team is ready to help you sell your home for the highest possible price ASAP
Key Details
Sold Price $555,000
Property Type Single Family Home
Sub Type Single Family Residence
Listing Status Sold
Purchase Type For Sale
Square Footage 1,450 sqft
Price per Sqft $382
Subdivision Burchwood Gardens
MLS Listing ID 2526504
Sold Date 06/23/23
Bedrooms 3
Full Baths 2
HOA Y/N No
Year Built 1960
Annual Tax Amount $3,089
Lot Size 0.430 Acres
Acres 0.43
Lot Dimensions 90 X 204
Property Description
Have you been dreaming about the perfect East Nashville mid century ranch? This charming home features a suite with its own separate entrance previously used as an owner occupied short term rental. Enjoy the large combination dining/living room flooded with light, original hardwood floors, additional hobby/office space, pristine 60's pink & black tile bathroom, giant covered patio for loads of entertaining rain or shine, brand new Whirlpool appliances, light fixtures, hardware, paint, and landscaping. Don't forget to stop and smell the roses off the back patio! Sitting on an expansive level lot, zoned R10, this home has it all with opportunity to build a 2nd dwelling. Bike or walk to Shelby Park, Riverside Village, Cafe Roze, and more!
Location
State TN
County Davidson County
Rooms
Main Level Bedrooms 3
Interior
Interior Features Ceiling Fan(s), In-Law Floorplan, Storage
Heating Central, Electric
Cooling Central Air, Electric
Flooring Concrete, Finished Wood, Tile
Fireplace Y
Appliance Dishwasher, Disposal, Dryer, Refrigerator, Washer
Exterior
Waterfront false
View Y/N false
Roof Type Asphalt
Parking Type Paved
Private Pool false
Building
Lot Description Level
Story 1
Sewer Public Sewer
Water Public
Structure Type Brick
New Construction false
Schools
Elementary Schools Rosebank Elementary
Middle Schools Stratford Stem Magnet School Lower Campus
High Schools Stratford Stem Magnet School Upper Campus
Others
Senior Community false
Read Less

© 2024 Listings courtesy of RealTrac as distributed by MLS GRID. All Rights Reserved.
GET MORE INFORMATION




