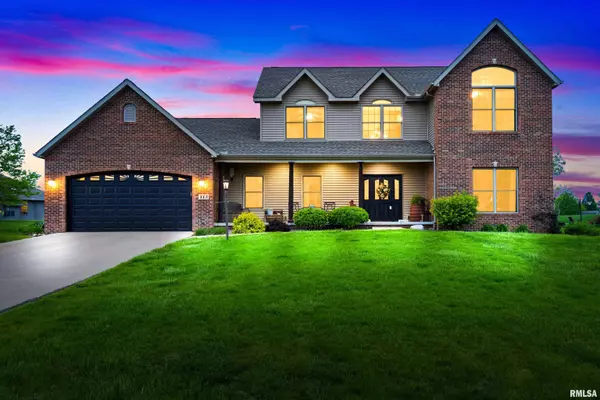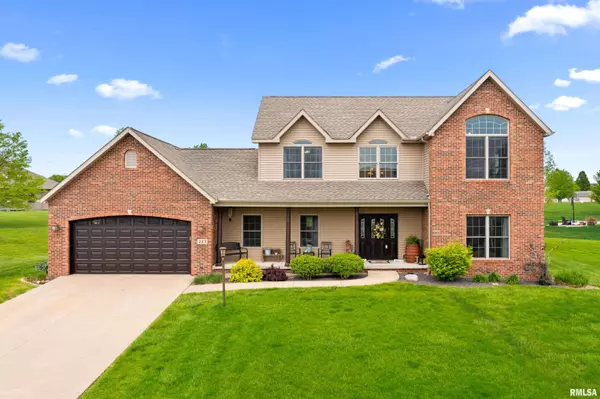For more information regarding the value of a property, please contact us for a free consultation.
113 SOMERSET DR Germantown Hills, IL 61548
Want to know what your home might be worth? Contact us for a FREE valuation!

Our team is ready to help you sell your home for the highest possible price ASAP
Key Details
Sold Price $380,000
Property Type Single Family Home
Sub Type Single Family Residence
Listing Status Sold
Purchase Type For Sale
Square Footage 3,610 sqft
Price per Sqft $105
Subdivision Coventry Farm
MLS Listing ID PA1242413
Sold Date 06/26/23
Style Two Story
Bedrooms 4
Full Baths 2
Half Baths 2
HOA Fees $325
Originating Board rmlsa
Year Built 2006
Annual Tax Amount $6,909
Tax Year 2022
Lot Size 0.580 Acres
Acres 0.58
Lot Dimensions 167x190x284x20
Property Description
Beautiful 4 bedroom / 2 full bathroom & 2 half bathroom TWO story home w/ over 3,600 FINISHED SQ FT & primary suite. The two story foyers w/ gorgeous chandelier showcases grand stair case & opens to flex room which could be used as living room, office or playroom. Stylish kitchen features solid surface counter tops, stainless steel appliances, ample cabinetry, island, pantry & tons of countertop space. Informal dining area w/ sliding doors lead to patio overlooking professionally landscaped yard, great for entertaining. Main floor family room w/ stately fireplace & large windows w/ views of backyard. Formal dining room showcases stunning wood floors & looks out to the covered front porch w/ columns. Primary suite offers vaulted ceiling, walk-in closet & primary bathroom w/ dual sink vanity, jetted tub & shower. In addition, there are 3 generously sized bedrooms w/ spacious closets. Show-stopping basement w/ REC room, bar area, 1/2 bathroom & huge storage area. Main floor laundry room! Oversized 26x21 TWO car garage!
Location
State IL
County Woodford
Area Paar Area
Zoning residential
Direction 116 E toward Metamora, L to Fandle, R to Hannah, R to Somerset
Rooms
Basement Egress Window(s), Finished, Full
Kitchen Breakfast Bar, Dining Formal, Dining Informal, Island, Pantry
Interior
Interior Features Bar, Cable Available, Vaulted Ceiling(s), Foyer - 2 Story, High Speed Internet, Jetted Tub, Solid Surface Counter
Heating Gas, Forced Air, Gas Water Heater, Central Air
Fireplaces Number 1
Fireplaces Type Family Room, Gas Log
Fireplace Y
Appliance Dishwasher, Hood/Fan, Microwave, Range/Oven, Refrigerator
Exterior
Exterior Feature Deck, Porch
Garage Spaces 2.0
View true
Roof Type Shingle
Street Surface Paved
Garage 1
Building
Lot Description Corner Lot, Level, Sloped
Faces 116 E toward Metamora, L to Fandle, R to Hannah, R to Somerset
Foundation Poured Concrete
Water Public Sewer, Public, Sump Pump
Architectural Style Two Story
Structure Type Brick, Vinyl Siding
New Construction false
Schools
Elementary Schools Germantown Hills
Middle Schools Germantown Hills
High Schools Metamora
Others
HOA Fee Include Clubhouse, Play Area, Pool
Tax ID 08-28-106-031
Read Less



