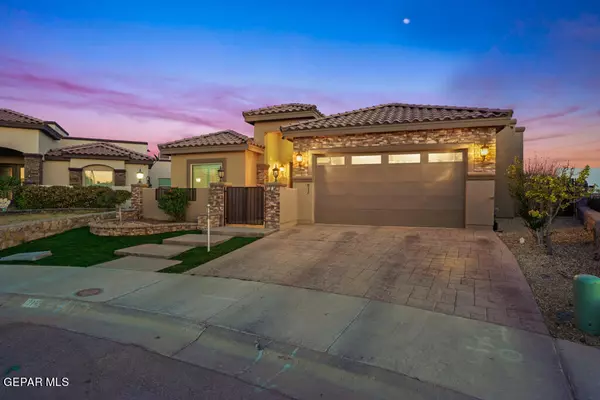For more information regarding the value of a property, please contact us for a free consultation.
812 Whitby ST Horizon City, TX 79928
Want to know what your home might be worth? Contact us for a FREE valuation!
Our team is ready to help you sell your home for the highest possible price ASAP
Key Details
Property Type Single Family Home
Listing Status Sold
Purchase Type For Sale
Square Footage 2,526 sqft
Price per Sqft $170
Subdivision Paseos At Mission Ridge
MLS Listing ID 880573
Sold Date 06/26/23
Style 1 Story
Bedrooms 4
Full Baths 3
Half Baths 1
HOA Y/N No
Originating Board Greater El Paso Association of REALTORS®
Year Built 2017
Annual Tax Amount $11,434
Lot Size 9,147 Sqft
Acres 0.21
Property Description
Marvelous home built by Deal-2-Deal Homes. As you walk into the spacious living room, you'll be greeted by beautiful wood tile floors, shuttered windows and an entertainment set is a custom-designed and installed unit that is designed to seamlessly integrate with your existing décor. Step into this stunning kitchen, where form and function meet in perfect harmony. The first thing you'll notice are the beautiful, high-quality cabinets that line the walls. The impressive theater boasts high-end audio and surround sound system that deliver an immersive and lifelike viewing experience. Walk outside and you'll discover your own private oasis, ideal for relaxing or entertaining guests. This outdoor escape is the perfect complement to the home's indoor living spaces, providing a seamless transition from inside to outside. Don't miss out on the opportunity
Location
State TX
County El Paso
Community Paseos At Mission Ridge
Zoning R3
Rooms
Other Rooms See Remarks
Interior
Interior Features Media Room, Pantry, Smoke Alarm(s), Utility Room, Walk-In Closet(s)
Heating 2+ Units, Central
Cooling Refrigerated, 2+ Units, Central Air
Flooring Tile
Fireplaces Number 1
Fireplace Yes
Window Features Shutters
Exterior
Exterior Feature Satellite Dish, Gas Grill
Fence Back Yard
Pool None
Roof Type Pitched,Flat,Tile,Rubber
Porch Covered
Private Pool No
Building
Lot Description Cul-De-Sac, Subdivided
Sewer City
Water City
Architectural Style 1 Story
Structure Type Stucco
Schools
Elementary Schools Dr Sue Shook
Middle Schools Col John O Ensor
High Schools Eastlake
Others
Tax ID T20000002900600
Acceptable Financing Cash, Conventional, FHA, VA Loan
Listing Terms Cash, Conventional, FHA, VA Loan
Special Listing Condition None
Read Less
GET MORE INFORMATION




