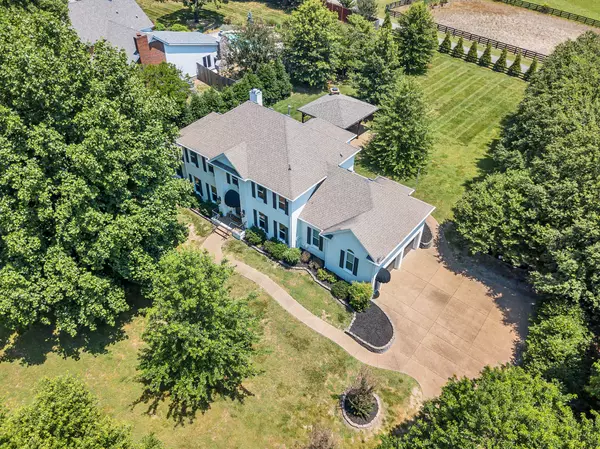For more information regarding the value of a property, please contact us for a free consultation.
1045 Beech Grove Rd Brentwood, TN 37027
Want to know what your home might be worth? Contact us for a FREE valuation!

Our team is ready to help you sell your home for the highest possible price ASAP
Key Details
Sold Price $1,425,000
Property Type Single Family Home
Sub Type Single Family Residence
Listing Status Sold
Purchase Type For Sale
Square Footage 3,626 sqft
Price per Sqft $392
Subdivision Beech Grove Farms
MLS Listing ID 2534257
Sold Date 06/26/23
Bedrooms 4
Full Baths 3
Half Baths 1
HOA Fees $17/mo
HOA Y/N Yes
Year Built 1989
Annual Tax Amount $4,449
Lot Size 1.090 Acres
Acres 1.09
Lot Dimensions 149 X 346
Property Description
Located in coveted Beech Grove, discover the epitome of privacy & luxury in this renovated white painted brick house on an expansive lot that offers serene ambiance while overlooking an equestrian estate. The remodeled kitchen, adorned with new high-end appliances and custom cabinetry, serves as the heart of the home. The formal living, formal dining & open den with fireplace offer the perfect flow to gather or entertain. Enjoy the seclusion of the primary retreat with upgraded ensuite bath. A versatile mid-level bonus room accommodates your media, gym or playtime. Hardwood flooring extends throughout the home, including all upstairs bedroom suites. Incredible Outdoor Covered Living with stone fireplace & patio areas for hosting or enjoying the acre+ level grounds. Zoned Brentwood High.
Location
State TN
County Williamson County
Rooms
Main Level Bedrooms 1
Interior
Interior Features Ceiling Fan(s), Extra Closets, Redecorated, Storage, Walk-In Closet(s)
Heating Central
Cooling Central Air
Flooring Finished Wood, Tile
Fireplaces Number 1
Fireplace Y
Appliance Dishwasher, Dryer, Microwave, Refrigerator, Washer
Exterior
Exterior Feature Garage Door Opener
Garage Spaces 2.0
Waterfront false
View Y/N false
Roof Type Shingle
Parking Type Attached - Side
Private Pool false
Building
Lot Description Level
Story 2.5
Sewer Public Sewer
Water Public
Structure Type Brick
New Construction false
Schools
Elementary Schools Edmondson Elementary
Middle Schools Brentwood Middle School
High Schools Brentwood High School
Others
Senior Community false
Read Less

© 2024 Listings courtesy of RealTrac as distributed by MLS GRID. All Rights Reserved.
GET MORE INFORMATION




