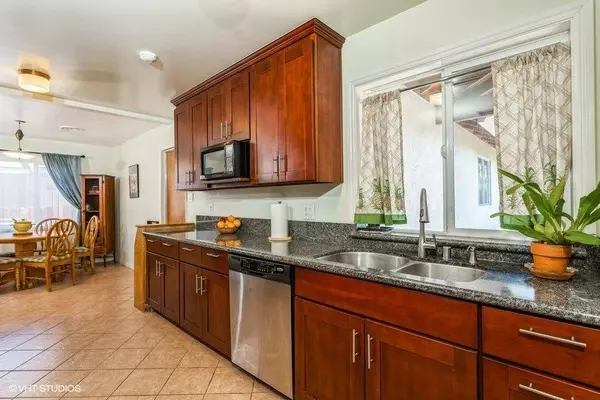For more information regarding the value of a property, please contact us for a free consultation.
2227 E Eastern AVE Sacramento, CA 95864
Want to know what your home might be worth? Contact us for a FREE valuation!

Our team is ready to help you sell your home for the highest possible price ASAP
Key Details
Sold Price $480,000
Property Type Single Family Home
Sub Type Single Family Residence
Listing Status Sold
Purchase Type For Sale
Square Footage 1,480 sqft
Price per Sqft $324
Subdivision Del Paso Manor 16
MLS Listing ID 223046409
Sold Date 10/11/23
Bedrooms 3
Full Baths 2
HOA Y/N No
Originating Board MLS Metrolist
Year Built 1960
Lot Size 7,340 Sqft
Acres 0.1685
Lot Dimensions 67x87x74x124
Property Description
Quieter location than other houses on Eastern Ave. See Photos for front of house. Virtual tour is a must see for details in each room. This house has good bones and move-in ready: Quality hardwood and tile floors throughout. Master bath was updated in 2020. All windows are double paned. Entire kitchen was remodeled in 2009 with marbled kitchen counters and ample cabinet spaces. Seller will give new owner a home warranty covering appliances and more. Pest inspection dated June 2022 provided clear Sections I and II plus $9,000 of updated work to correct the dryrot. A separate living room from family room with its wood burning fireplace. Low maintenance yard you can leave as-is or ready for draught-tolerant plants or edible garden. Lots of shades in the summer months keeping the house cooler. Short drive to Whole Foods and other dining options. Walking distance to Dutch Brother Coffee and family-and dog -friendly parks. This is a must-see-to appreciate house. El Camino High is in close walking distance.
Location
State CA
County Sacramento
Area 10864
Direction Property is close to El Camino High School. take El Camino Ave and turn south on Eastern Ave. Turn right on Birgit Way and immediately turn left (turn parallel to Eastern Ave,) to the street parallel to Eastern Ave. You have arrived! Park close to the green shrubs for shade.
Rooms
Master Bathroom Shower Stall(s), Low-Flow Shower(s), Low-Flow Toilet(s)
Master Bedroom Closet, Walk-In Closet
Living Room Great Room
Dining Room Dining/Family Combo, Space in Kitchen
Kitchen Breakfast Area, Marble Counter
Interior
Interior Features Formal Entry
Heating Central, Hot Water, Natural Gas
Cooling Central
Flooring Tile, Wood, See Remarks
Fireplaces Number 1
Fireplaces Type Living Room, Wood Burning, See Remarks
Window Features Dual Pane Full
Appliance Free Standing Refrigerator, Gas Water Heater, Dishwasher, Disposal, Microwave, Electric Cook Top, Free Standing Electric Oven, Free Standing Electric Range
Laundry Dryer Included, Electric, Washer Included, In Garage
Exterior
Garage Attached, Garage Door Opener, Garage Facing Front
Garage Spaces 2.0
Fence Back Yard, Chain Link, Fenced, Wood
Utilities Available Public, Electric, Natural Gas Connected
Roof Type Shake,Composition
Topography Level,Trees Few
Street Surface Asphalt
Private Pool No
Building
Lot Description Landscape Front, See Remarks, Low Maintenance
Story 1
Foundation Concrete, Raised
Sewer In & Connected, Public Sewer, See Remarks
Water Meter on Site, Water District, Public
Architectural Style A-Frame
Level or Stories One
Schools
Elementary Schools San Juan Unified
Middle Schools San Juan Unified
High Schools San Juan Unified
School District Sacramento
Others
Senior Community No
Tax ID 281-0153-011-0000
Special Listing Condition None
Pets Description Yes, Cats OK, Dogs OK
Read Less

Bought with Coldwell Banker Realty
GET MORE INFORMATION




