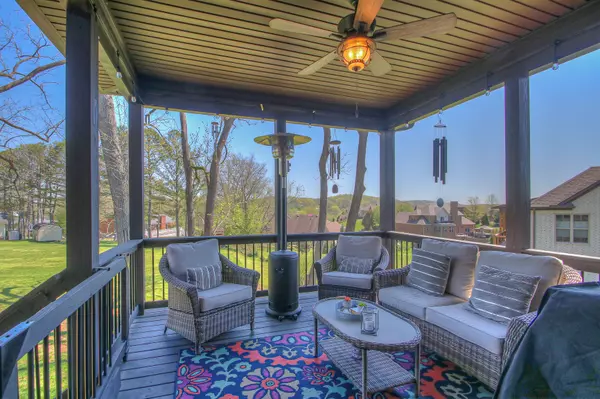For more information regarding the value of a property, please contact us for a free consultation.
1118 Luxborough Dr Hendersonville, TN 37075
Want to know what your home might be worth? Contact us for a FREE valuation!

Our team is ready to help you sell your home for the highest possible price ASAP
Key Details
Sold Price $724,900
Property Type Single Family Home
Sub Type Single Family Residence
Listing Status Sold
Purchase Type For Sale
Square Footage 2,908 sqft
Price per Sqft $249
Subdivision Somerset Downs
MLS Listing ID 2507659
Sold Date 06/26/23
Bedrooms 4
Full Baths 3
Half Baths 1
HOA Fees $40/ann
HOA Y/N Yes
Year Built 2020
Annual Tax Amount $2,497
Lot Size 0.330 Acres
Acres 0.33
Property Description
MOTIVATED SELLERS NEW PRICE REDUCTION!! Come see this Beauty in Somerset Downs, a Fabulous location convenient to everything. SS Appliances, Oversized Granite Kitchen Island, Laundry Room & 5X8 Pantry w/designer doors. Check Out the Walk in Crawl Space for storage galore + Protection & Peace of Mind during Storms. Beautiful Barndoor to give downstairs Guest Qtrs more Privacy!! Covered Deck W/lighting,Ceiling Fan & Custom Sliding Gate, Tankless Water Heater with HOT WATER ON DEMAND Feature all thru Home! Expansive first floor Owner's Suite, Gigantic Teen/In Law Suite in BR#4, 1 YR Home Warranty, Up to 5,000 Buyer Credit with Approval from Preferred Lender. .You will fall in love with this Meticulously Maintained Home. Agent related to seller
Location
State TN
County Sumner County
Rooms
Main Level Bedrooms 2
Interior
Interior Features Ceiling Fan(s), Extra Closets, High Speed Internet
Heating Dual, Electric, Natural Gas
Cooling Central Air
Flooring Carpet, Finished Wood, Other, Tile
Fireplaces Number 1
Fireplace Y
Appliance Dishwasher, Disposal, Ice Maker, Microwave, Refrigerator
Exterior
Garage Spaces 2.0
Waterfront false
View Y/N false
Roof Type Shingle
Parking Type Attached - Side, Aggregate, Driveway
Private Pool false
Building
Story 2
Sewer Public Sewer
Water Private
Structure Type Brick, Stone
New Construction false
Schools
Elementary Schools Beech Elementary
Middle Schools Hunter Middle School
High Schools Beech Sr High School
Others
Senior Community false
Read Less

© 2024 Listings courtesy of RealTrac as distributed by MLS GRID. All Rights Reserved.
GET MORE INFORMATION




