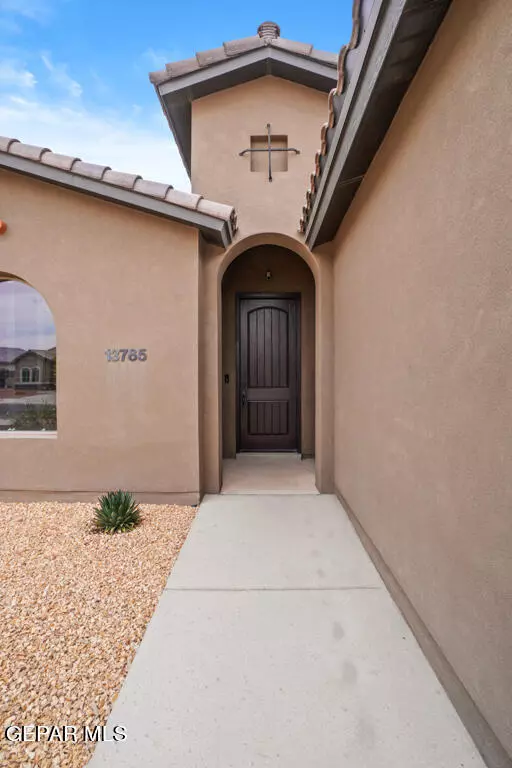For more information regarding the value of a property, please contact us for a free consultation.
13765 Garforth AVE El Paso, TX 79928
Want to know what your home might be worth? Contact us for a FREE valuation!
Our team is ready to help you sell your home for the highest possible price ASAP
Key Details
Property Type Single Family Home
Listing Status Sold
Purchase Type For Sale
Square Footage 1,512 sqft
Price per Sqft $162
Subdivision Morningside At Mission Ridge
MLS Listing ID 881000
Sold Date 06/26/23
Style 1 Story
Bedrooms 3
Full Baths 2
HOA Y/N No
Originating Board Greater El Paso Association of REALTORS®
Year Built 2019
Annual Tax Amount $2,022
Lot Size 6,711 Sqft
Acres 0.15
Property Description
The ideal single-level floor plan concept features an elegant interior which is light and uplifting and enjoys well-proportioned rooms. Whip up gourmet meals in this well-equipped completely modernized kitchen, which features granite countertops and a spacious pantry. This offer only gets better with an Energy Star Certified home and appliances, which makes it an ideal turn-key solution. The relaxing backyard includes a covered patio. This home is situated on 6711 sqft lot able to park an RV. A place where wonderful memories are made. Look no more. You've found excellent suburban living. Ideally positioned in a peaceful El Paso County neighborhood. A leisurely stroll to a great park, grocery stores and local shops. You have all the amenities you would like just minutes from home. Be prepared for 'love at first sight'. We love this home. You will too. Call today.
Location
State TX
County El Paso
Community Morningside At Mission Ridge
Zoning A1
Rooms
Other Rooms None
Interior
Interior Features Breakfast Area, Ceiling Fan(s), MB Double Sink, Pantry, Smoke Alarm(s), Utility Room, Walk-In Closet(s)
Heating Central
Cooling Refrigerated, Ceiling Fan(s), SEER Rated 13 - 15
Flooring Tile, Carpet
Fireplace No
Window Features Shutters
Exterior
Exterior Feature Walled Backyard, Back Yard Access
Pool None
Amenities Available None
Roof Type Pitched,Tile
Porch Covered
Private Pool No
Building
Lot Description Planned Community, Standard Lot, Subdivided
Builder Name Palo Verde
Sewer City
Water City
Architectural Style 1 Story
Structure Type See Remarks,Stucco,Energy Star Certified
Schools
Elementary Schools Dr Sue Shook
Middle Schools Col John O Ensor
High Schools Eastlake
Others
HOA Fee Include None
Tax ID M79300002400300
Acceptable Financing Cash, Conventional, FHA, TX Veteran, VA Loan
Listing Terms Cash, Conventional, FHA, TX Veteran, VA Loan
Special Listing Condition None
Read Less
GET MORE INFORMATION




