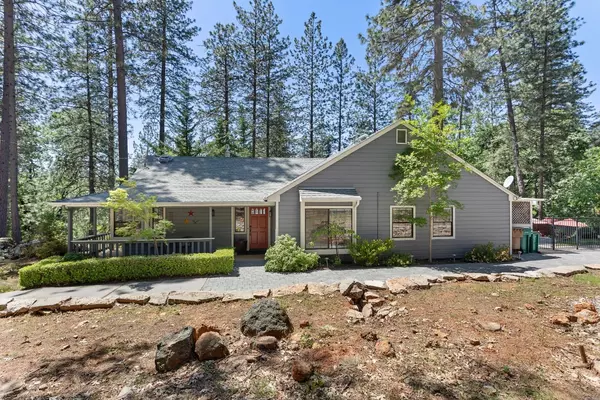For more information regarding the value of a property, please contact us for a free consultation.
10442 Low CT Grass Valley, CA 95949
Want to know what your home might be worth? Contact us for a FREE valuation!

Our team is ready to help you sell your home for the highest possible price ASAP
Key Details
Sold Price $555,000
Property Type Single Family Home
Sub Type Single Family Residence
Listing Status Sold
Purchase Type For Sale
Square Footage 1,554 sqft
Price per Sqft $357
Subdivision Alta Sierra
MLS Listing ID 223043508
Sold Date 06/29/23
Bedrooms 3
Full Baths 2
HOA Y/N No
Originating Board MLS Metrolist
Year Built 1987
Lot Size 0.290 Acres
Acres 0.29
Property Description
Tucked away on a quiet court in Alta Sierra, this property is lovely and private. A wonderful backyard oasis with a sparkling pool, loads of spaces for lounging & dining, and a bright sunny spot for gardening. The home is welcoming and lovely; the spacious living room features a Madrona Contemporary gas fireplace, wood ceilings, and built-in bookshelves. Stainless appliances in the kitchen, which has a functional flow and plenty of cabinets. Two full closets and a walk-in shower highlight the large primary suite. Down the hall, you'll find laundry, a guest bedroom & bathroom, plus an office or 3rd bedroom with French doors to the fenced backyard. Many upgrades (see attached list); including a beautiful interlocking paver driveway, a backup generator, and a new pool pump (2021). Don't miss this lovely home!
Location
State CA
County Nevada
Area 13101
Direction Alta Sierra Dr, right on Names, left on Theil, right on Low Ct. The property is on the right.
Rooms
Master Bathroom Shower Stall(s), Low-Flow Toilet(s), Tile, Window
Master Bedroom Closet, Ground Floor
Living Room Other
Dining Room Formal Room
Kitchen Pantry Cabinet, Laminate Counter
Interior
Interior Features Formal Entry
Heating Propane, Central, Fireplace(s)
Cooling Ceiling Fan(s), Central
Flooring Laminate, Tile
Fireplaces Number 1
Fireplaces Type Free Standing, Gas Piped
Window Features Dual Pane Full,Dual Pane Partial
Appliance Free Standing Refrigerator, Dishwasher, Disposal, Microwave, Free Standing Electric Range
Laundry Cabinets, Dryer Included, Electric, Washer Included, Inside Area
Exterior
Garage Detached
Garage Spaces 2.0
Fence Back Yard
Pool Built-In, On Lot, Pool Sweep, Fenced, Heat None
Utilities Available Cable Available, Cable Connected, Propane Tank Leased, Dish Antenna, Electric, Generator
Roof Type Composition
Topography Downslope,Trees Many
Street Surface Paved
Private Pool Yes
Building
Lot Description Court, Low Maintenance
Story 1
Foundation Slab
Sewer Septic System
Water Water District, Public
Level or Stories One
Schools
Elementary Schools Pleasant Ridge
Middle Schools Pleasant Ridge
High Schools Nevada Joint Union
School District Nevada
Others
Senior Community No
Tax ID 020-080-014-000
Special Listing Condition None
Read Less

Bought with RE/MAX Gold
GET MORE INFORMATION




