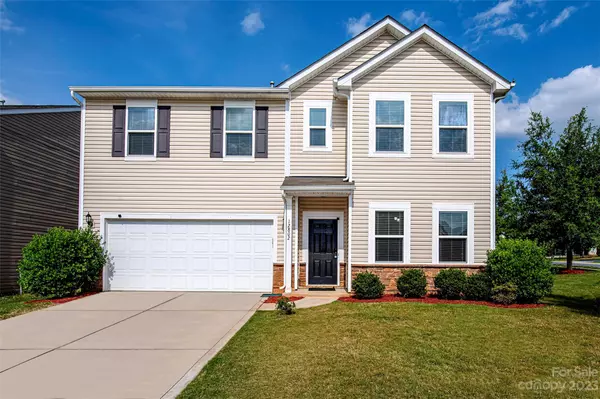For more information regarding the value of a property, please contact us for a free consultation.
12802 Longstraw RD Charlotte, NC 28227
Want to know what your home might be worth? Contact us for a FREE valuation!

Our team is ready to help you sell your home for the highest possible price ASAP
Key Details
Sold Price $420,000
Property Type Single Family Home
Sub Type Single Family Residence
Listing Status Sold
Purchase Type For Sale
Square Footage 2,664 sqft
Price per Sqft $157
Subdivision Woodbury
MLS Listing ID 4029947
Sold Date 06/29/23
Bedrooms 4
Full Baths 2
Half Baths 1
HOA Fees $39/qua
HOA Y/N 1
Abv Grd Liv Area 2,664
Year Built 2015
Lot Size 9,583 Sqft
Acres 0.22
Lot Dimensions 40x15x20x118x129x82
Property Description
Welcome to your stunning move-in ready home with over 2,600 sq ft of heated space, located on a corner lot with a large flat backyard! This beautiful home boasts a bright open floor plan with gorgeous hardwood floors throughout the entire house (excluding bathrooms and laundry room).The kitchen features granite countertops, a tile backsplash, a spacious island with ample seating, and plenty of cabinet space. There is a convenient office on the main floor, perfect for working from home or as a quiet space for studying. Upstairs, you'll find four spacious bedrooms, including a large primary bedroom with a huge walk-in closet and an ensuite bathroom featuring dual vanities, a separate tub, and a shower. The three secondary bedrooms are generously sized and share a second full bathroom. Outside, you'll love the large, flat backyard, perfect for outdoor gatherings, gardening, or simply enjoying the sunshine. The corner lot location provides additional privacy and plenty of natural light.
Location
State NC
County Mecklenburg
Zoning Res
Interior
Interior Features Attic Stairs Pulldown
Heating Natural Gas
Cooling Central Air
Flooring Hardwood, Vinyl
Fireplaces Type Family Room, Gas
Fireplace true
Appliance Disposal, Electric Range, Electric Water Heater, Microwave
Exterior
Garage Spaces 2.0
Community Features Clubhouse, Outdoor Pool, Playground
Parking Type Attached Garage
Garage true
Building
Lot Description Corner Lot
Foundation Slab
Sewer Public Sewer
Water City
Level or Stories Two
Structure Type Vinyl
New Construction false
Schools
Elementary Schools Unspecified
Middle Schools Unspecified
High Schools Unspecified
Others
HOA Name Cusick
Senior Community false
Acceptable Financing Cash, Conventional, FHA, VA Loan
Listing Terms Cash, Conventional, FHA, VA Loan
Special Listing Condition None
Read Less
© 2024 Listings courtesy of Canopy MLS as distributed by MLS GRID. All Rights Reserved.
Bought with Tabitha London • NorthGroup Real Estate, Inc.
GET MORE INFORMATION




