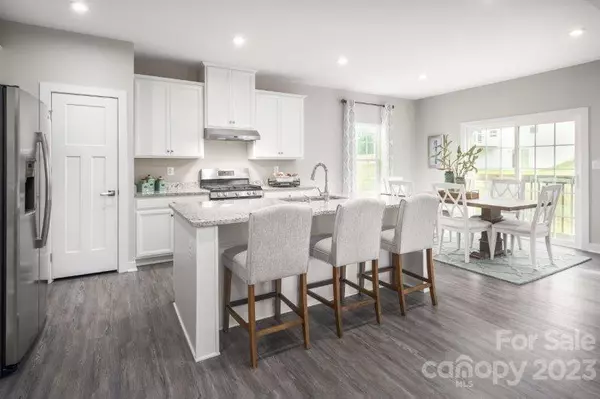For more information regarding the value of a property, please contact us for a free consultation.
1016 Barnette Farm LN #28 Monroe, NC 28110
Want to know what your home might be worth? Contact us for a FREE valuation!

Our team is ready to help you sell your home for the highest possible price ASAP
Key Details
Sold Price $421,975
Property Type Single Family Home
Sub Type Single Family Residence
Listing Status Sold
Purchase Type For Sale
Square Footage 2,114 sqft
Price per Sqft $199
Subdivision Harkey Creek
MLS Listing ID 3930948
Sold Date 06/29/23
Style Other
Bedrooms 4
Full Baths 2
Half Baths 1
Construction Status Proposed
HOA Fees $75/mo
HOA Y/N 1
Abv Grd Liv Area 2,114
Year Built 2023
Lot Size 6,229 Sqft
Acres 0.143
Lot Dimensions 50X131
Property Description
Introducing the Ballenger design in Moore farm! Looking for a new home in the Indian Trail area for an affordable price? Look no further! Four bedroom, 2.5 bass and a flex base are included! The open floor plan features a spacious kitchen with island, tile backsplash, upgraded GE stainless steel appliances and plenty of cabinets! Upstairs, the Owner's suite features two Primary bedroom closets with an en suite bath. You'll enjoy four bedrooms, or choose a loft option for extra relaxation space. The community will feature luxurious amenities and convenience. HOME IS TO BE BUILT. THE DELIVERY DATE IS SUBJECT TO CHANGE. Primary Residence Only.
Location
State NC
County Union
Zoning MPD
Interior
Interior Features Cable Prewire, Entrance Foyer, Kitchen Island, Open Floorplan, Pantry
Heating Forced Air, Natural Gas, Zoned
Cooling Central Air, Zoned
Flooring Carpet, Tile, Vinyl
Fireplace false
Appliance Dishwasher, Disposal, Electric Oven, Electric Range, Electric Water Heater, Exhaust Fan, Exhaust Hood, Microwave, Plumbed For Ice Maker, Self Cleaning Oven
Exterior
Garage Spaces 2.0
Community Features Clubhouse, Outdoor Pool, Playground, Sidewalks, Street Lights
Roof Type Shingle
Parking Type Attached Garage
Garage true
Building
Foundation Slab
Builder Name Ryan Homes
Sewer County Sewer
Water County Water
Architectural Style Other
Level or Stories One
Structure Type Vinyl
New Construction true
Construction Status Proposed
Schools
Elementary Schools Shiloh
Middle Schools Sun Valley
High Schools Sun Valley
Others
Senior Community false
Acceptable Financing Cash, Conventional, FHA, VA Loan
Listing Terms Cash, Conventional, FHA, VA Loan
Special Listing Condition None
Read Less
© 2024 Listings courtesy of Canopy MLS as distributed by MLS GRID. All Rights Reserved.
Bought with Non Member • MLS Administration
GET MORE INFORMATION




