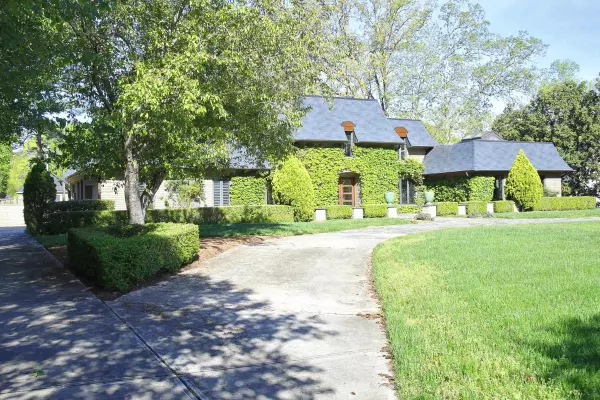Bought with Keller Williams Central
For more information regarding the value of a property, please contact us for a free consultation.
1106 Burning Tree Drive Chapel Hill, NC 27517
Want to know what your home might be worth? Contact us for a FREE valuation!

Our team is ready to help you sell your home for the highest possible price ASAP
Key Details
Sold Price $1,625,000
Property Type Single Family Home
Sub Type Single Family Residence
Listing Status Sold
Purchase Type For Sale
Square Footage 4,106 sqft
Price per Sqft $395
Subdivision The Oaks
MLS Listing ID 2504971
Sold Date 06/30/23
Style Site Built
Bedrooms 5
Full Baths 3
Half Baths 2
HOA Fees $8/ann
HOA Y/N Yes
Abv Grd Liv Area 4,106
Originating Board Triangle MLS
Year Built 1975
Annual Tax Amount $14,663
Lot Size 0.770 Acres
Acres 0.77
Property Description
Bursting with personality in a prime Chapel Hill setting, you might imagine yourself in Paris as you pull in to your circular driveway to be greeted by an architectural style reminiscent of 17th century France. A dramatic courtyard like entrance leads into a two story foyer graced by an elegantly curved staircase, all bathed in an abundance of natural light. A sleek, contemporary kitchen affords every modern convenience and an impressively sized butler's pantry will keep the organizer in the family very happy. With fireplaces in both formal and informal living spaces, golf course views are enjoyed from both the front and back of the home. Savor a relaxed lifestyle sipping a cool drink by your backyard pool and when its time, retreat to the primary bedroom suite on the main level where a private sanctuary awaits: soaring ceilings, fireplace, luxurious, sunken, jetted tub, plenty of closet spaces and even a yoga/exercise room. A simple hop and a skip to get to I40, or uptown Chapel Hill and world class restaurants within walking distance. Welcome home.
Location
State NC
County Orange
Direction From Hwy 54, turn into The Oaks entrance on Burning Tree, 1106 will be on your left. From Pinehurst Drive, turn onto Burning Tree (close to Meadowmont), home will be on the right.
Rooms
Basement Crawl Space
Interior
Interior Features Ceiling Fan(s), Double Vanity, Dressing Room, Eat-in Kitchen, Entrance Foyer, High Ceilings, Pantry, Master Downstairs, Quartz Counters, Smooth Ceilings, Walk-In Closet(s), Walk-In Shower, Whirlpool Tub
Heating Forced Air, Natural Gas, Zoned
Cooling Central Air
Flooring Bamboo, Carpet, Hardwood, Tile
Fireplaces Number 3
Fireplaces Type Family Room, Living Room, Master Bedroom
Fireplace Yes
Window Features Blinds
Appliance Dishwasher, Electric Water Heater, Gas Range, Microwave, Refrigerator, Oven
Laundry Laundry Room, Main Level
Exterior
Exterior Feature Fenced Yard, Rain Gutters
Garage Spaces 2.0
Pool In Ground
View Y/N Yes
Porch Covered, Patio, Porch
Parking Type Circular Driveway, Concrete, Driveway, Garage, Garage Door Opener, Garage Faces Side
Garage Yes
Private Pool No
Building
Lot Description Landscaped, On Golf Course
Faces From Hwy 54, turn into The Oaks entrance on Burning Tree, 1106 will be on your left. From Pinehurst Drive, turn onto Burning Tree (close to Meadowmont), home will be on the right.
Sewer Public Sewer
Water Public
Architectural Style French Provincial
Structure Type Brick Veneer
New Construction No
Schools
Elementary Schools Ch/Carrboro - Rashkis
Middle Schools Ch/Carrboro - Grey Culbreth
High Schools Ch/Carrboro - East Chapel Hill
Read Less

GET MORE INFORMATION




