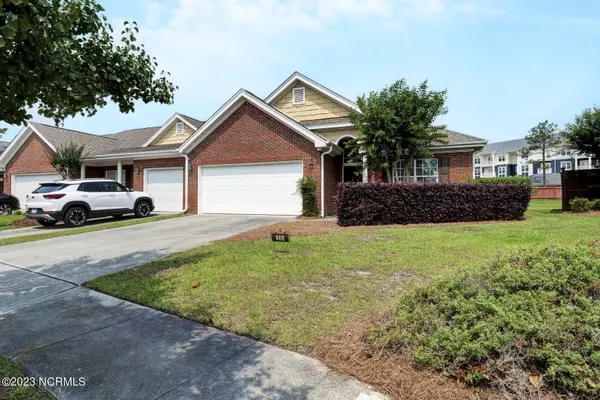For more information regarding the value of a property, please contact us for a free consultation.
814 Ruffin Street Wilmington, NC 28412
Want to know what your home might be worth? Contact us for a FREE valuation!

Our team is ready to help you sell your home for the highest possible price ASAP
Key Details
Sold Price $364,000
Property Type Townhouse
Sub Type Townhouse
Listing Status Sold
Purchase Type For Sale
Square Footage 1,499 sqft
Price per Sqft $242
Subdivision Merestone
MLS Listing ID 100388876
Sold Date 06/30/23
Style Wood Frame
Bedrooms 3
Full Baths 2
HOA Fees $2,580
HOA Y/N Yes
Originating Board North Carolina Regional MLS
Year Built 1998
Annual Tax Amount $1,968
Lot Size 4,356 Sqft
Acres 0.1
Lot Dimensions 64x82x46x81
Property Description
Located centrally in one of Wilmington's most sought-after townhome communities within walking distance to Barclay Pointe with a movie theater and restaurants. This home offers 3 bedrooms, 2 baths and a two-car garage all on one level. The living room has a vaulted ceiling with access to a private fenced side patio that enjoys afternoon shade. There is a formal dining room and a kitchen that boasts solid surface counters, tile backsplash and a pantry. The sizeable primary bedroom has 2 walk-in closets and an ensuite bath with a walk-in shower. Two additional bedrooms provide for an optional office or guest room. This home provides for easy living with all the lawn areas outside of the fenced patio area being maintained by the HOA.
Location
State NC
County New Hanover
Community Merestone
Zoning MF-L
Direction South on College, Right on S 17th St, Left on George Anderson Dr, Left on Merestone, Right on Ruffin, Home is on the right.
Rooms
Primary Bedroom Level Primary Living Area
Interior
Interior Features Solid Surface, Master Downstairs, Vaulted Ceiling(s), Ceiling Fan(s), Pantry, Skylights, Walk-in Shower, Walk-In Closet(s)
Heating Heat Pump, Electric, Forced Air
Cooling Central Air
Flooring Carpet, Laminate, Tile
Window Features Thermal Windows, Blinds
Appliance Microwave - Built-In
Laundry In Hall
Exterior
Garage Concrete, Garage Door Opener, Lighted, Off Street, Paved
Garage Spaces 2.0
Waterfront No
Roof Type Shingle, Composition
Porch Covered, Patio, Porch
Parking Type Concrete, Garage Door Opener, Lighted, Off Street, Paved
Building
Lot Description Land Locked, Level
Story 1
Foundation Slab
Sewer Municipal Sewer
Water Municipal Water
New Construction No
Schools
Elementary Schools Pine Valley
Middle Schools Williston
High Schools Ashley
Others
HOA Fee Include Maint - Comm Areas, Maintenance Grounds
Tax ID R06516-006-017-000
Acceptable Financing Cash, Conventional, FHA, VA Loan
Listing Terms Cash, Conventional, FHA, VA Loan
Special Listing Condition None
Read Less

GET MORE INFORMATION




