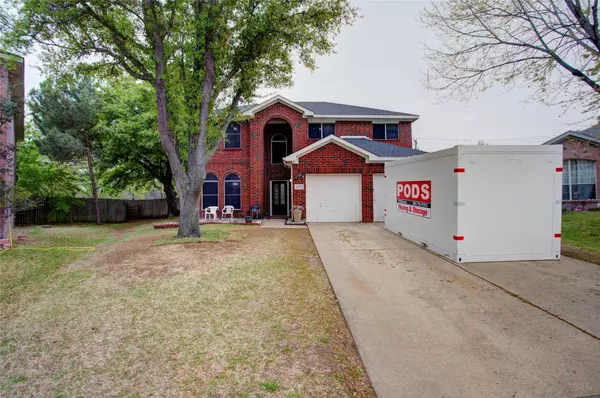For more information regarding the value of a property, please contact us for a free consultation.
2775 Scarborough Drive Grand Prairie, TX 75052
Want to know what your home might be worth? Contact us for a FREE valuation!

Our team is ready to help you sell your home for the highest possible price ASAP
Key Details
Property Type Single Family Home
Sub Type Single Family Residence
Listing Status Sold
Purchase Type For Sale
Square Footage 2,434 sqft
Price per Sqft $156
Subdivision Stone Brooke At Sheffield Village
MLS Listing ID 20285339
Sold Date 06/30/23
Style Traditional
Bedrooms 4
Full Baths 2
Half Baths 1
HOA Fees $58/qua
HOA Y/N Mandatory
Year Built 1997
Annual Tax Amount $7,238
Lot Size 0.333 Acres
Acres 0.333
Property Description
Sellers are motivated! Well maintained 4 beds, 2.5 bath, 2 living, 2 dining home on 0.33 of an acre space for a pool, ready to move in! Freshly painted interior & 2nd level carpet replaced. Additional updates consisting of wood look tile on the first floor, master bedroom carpet, red oak wood stair treads, lighting fixtures, ceiling fans, plumbing fixtures, water heater, HVAC system, all ductwork, garage door motor, outside code panel, & 3-inches of added blown in insulation with milestone warranty. In 2017, new roofs: house, gazebo, storage bldg., & foundation was repaired with transferrable warranty. Gazebo located in the backyard has electric, stone firepit area, hot tub, & it's great for large gatherings! This location is fantastic, easy access to I20W, HWY 360 and George Bush Tollway with direct access to shopping, dining, entertainment & DFW International Airport.
Location
State TX
County Tarrant
Community Club House, Community Pool, Perimeter Fencing, Playground, Spa
Direction I-20W exit Matlock go to turn left on SE Green Oaks Blvd, turn left on State Hwy 360S Watson Rd to Turn right onto Bardin Rd, Turn right onto Endicott Dr, turn left onto N Hampton Dr., Turn Right onto Plymouth Ln and Plymouth turns into Scarborough Drive home on the righ.
Rooms
Dining Room 2
Interior
Interior Features Pantry, Smart Home System
Heating Central, Fireplace(s), Natural Gas
Cooling Ceiling Fan(s), Central Air, Electric, Zoned
Flooring Carpet, Ceramic Tile
Fireplaces Number 1
Fireplaces Type Brick, Gas Starter, Wood Burning
Equipment Irrigation Equipment
Appliance Dishwasher, Disposal, Gas Oven, Gas Range, Gas Water Heater, Double Oven
Heat Source Central, Fireplace(s), Natural Gas
Laundry Electric Dryer Hookup, Utility Room, Full Size W/D Area, Washer Hookup
Exterior
Exterior Feature Covered Patio/Porch, Fire Pit, Private Yard
Garage Spaces 2.0
Fence Back Yard, Fenced, Wood
Community Features Club House, Community Pool, Perimeter Fencing, Playground, Spa
Utilities Available City Sewer, City Water
Roof Type Composition
Parking Type Garage Single Door, Driveway, Garage Door Opener, Garage Faces Front
Garage Yes
Building
Lot Description Corner Lot, Few Trees, Sprinkler System
Story Two
Foundation Slab
Structure Type Brick,Siding
Schools
Elementary Schools West
High Schools Bowie
School District Arlington Isd
Others
Ownership Heather & James Schuhmacher
Acceptable Financing Cash, Conventional, FHA, VA Loan
Listing Terms Cash, Conventional, FHA, VA Loan
Financing FHA
Read Less

©2024 North Texas Real Estate Information Systems.
Bought with Corey Arceneaux • TDRealty
GET MORE INFORMATION




