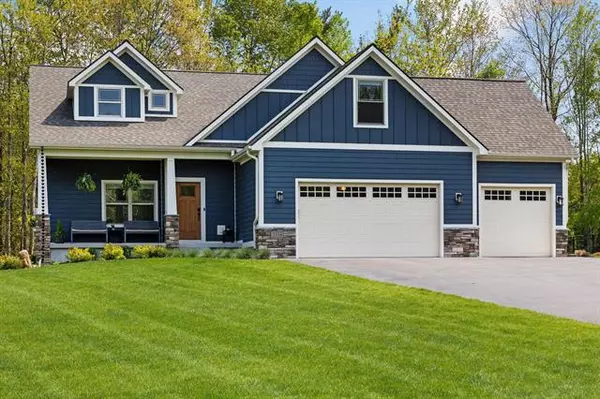For more information regarding the value of a property, please contact us for a free consultation.
3316 Huellmantel Drive Traverse City, MI 49685
Want to know what your home might be worth? Contact us for a FREE valuation!

Our team is ready to help you sell your home for the highest possible price ASAP
Key Details
Sold Price $790,000
Property Type Single Family Home
Listing Status Sold
Purchase Type For Sale
Square Footage 2,436 sqft
Price per Sqft $324
Subdivision Hills Of Huellmantel
MLS Listing ID 78080006902
Sold Date 06/30/23
Bedrooms 4
Full Baths 2
Half Baths 1
Construction Status Site Condo
HOA Fees $5/ann
HOA Y/N no
Originating Board Aspire North REALTORS®
Year Built 2017
Lot Size 0.500 Acres
Acres 0.5
Lot Dimensions Irr - See Master Deed
Property Description
Welcome to bright mornings and cozy evenings in this intelligently designed home in the Hills of Huellmantel. It has everything and more - gorgeous open concept living with windows galore, a beautiful and dramatically appointed primary suite with coffered ceilings, main floor laundry, and a prom-perfect staircase. The young at heart will love the second level bonus bedroom with a secret doorway, and there is room to grow into the unfinished lower level. The basement has been plumbed for a fourth bath and has ideally-placed egress windows for a full guest suite and family room. Don't miss this opportunity in a favorite westside neighborhood just minutes from Downtown Traverse City.‚ OPEN HOUSE 5/29 CANCELED DUE TO PENDING STATUS.
Location
State MI
County Grand Traverse
Area Long Lake Twp
Rooms
Basement Daylight, Unfinished
Kitchen Dishwasher, Disposal, Dryer, Freezer, Microwave, Oven, Range/Stove, Refrigerator, Washer
Interior
Interior Features Other, Egress Window(s), Water Softener (owned)
Hot Water Natural Gas
Heating Forced Air
Cooling Central Air
Fireplaces Type Gas
Fireplace yes
Appliance Dishwasher, Disposal, Dryer, Freezer, Microwave, Oven, Range/Stove, Refrigerator, Washer
Heat Source Electric, Natural Gas
Exterior
Parking Features Door Opener, Attached
Garage Description 3 Car
Porch Deck
Garage yes
Building
Lot Description Sprinkler(s), Hilly-Ravine
Foundation Basement
Sewer Septic Tank (Existing)
Water Well (Existing)
Level or Stories 2 Story
Structure Type Wood
Construction Status Site Condo
Schools
School District Traverse City
Others
Tax ID 0818000600
Ownership Private Owned
Acceptable Financing Cash, Conventional, FHA, VA, Trade/Exchange
Listing Terms Cash, Conventional, FHA, VA, Trade/Exchange
Financing Cash,Conventional,FHA,VA,Trade/Exchange
Read Less

©2025 Realcomp II Ltd. Shareholders
Bought with Century 21 Northland

