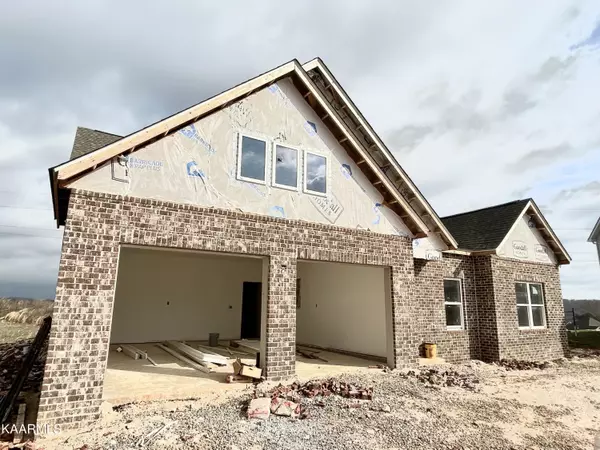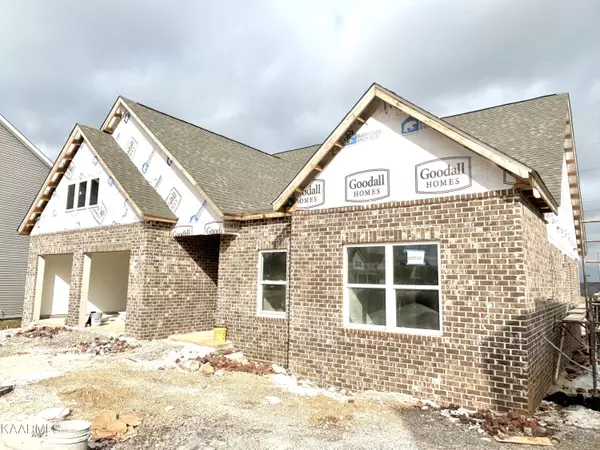For more information regarding the value of a property, please contact us for a free consultation.
117 Balsam CIR Lenoir City, TN 37771
Want to know what your home might be worth? Contact us for a FREE valuation!

Our team is ready to help you sell your home for the highest possible price ASAP
Key Details
Sold Price $451,400
Property Type Single Family Home
Sub Type Residential
Listing Status Sold
Purchase Type For Sale
Square Footage 1,939 sqft
Price per Sqft $232
Subdivision The Grove At Harrison Glen Ph 2A
MLS Listing ID 1217464
Sold Date 06/30/23
Style Craftsman,Traditional
Bedrooms 3
Full Baths 2
HOA Fees $30/mo
Originating Board East Tennessee REALTORS® MLS
Year Built 2023
Lot Size 0.280 Acres
Acres 0.28
Property Description
Move in this Summer! Don't miss your chance to soak up the view with this beautiful 4-sided brick Hanover. This one-level ranch home brings in great light with the vaulted ceiling in the great room. Enjoy hardwood though out the main formal areas, floor to ceiling stone fireplace, white quartz countertops in the kitchen with 42'' upper Stone Gray cabinets, subway tile, undercabinet lighting, and soft-close cabinets and dovetail drawers. Retreat to the owners suite with two closets, beautiful tile shower with frameless glass shower door and a large soaking tub. Enjoy the view from the rear covered patio and backyard. You don't want to miss this culdesac home estimated to be completed this summer. Call for more details and ask me how to receive $7500*! Harrison Glen community offers the convenience of being right in the middle of town and close to all of the new restaurants and shopping off 321. Located right behind Lenior City Highschool with sidewalks throughout.
Location
State TN
County Loudon County - 32
Area 0.28
Rooms
Other Rooms LaundryUtility, Bedroom Main Level, Great Room, Mstr Bedroom Main Level
Basement Slab
Dining Room Eat-in Kitchen
Interior
Interior Features Cathedral Ceiling(s), Island in Kitchen, Pantry, Walk-In Closet(s), Eat-in Kitchen
Heating Central, Natural Gas, Electric
Cooling Central Cooling, Ceiling Fan(s)
Flooring Carpet, Hardwood
Fireplaces Number 1
Fireplaces Type Other, Gas, Stone, Gas Log
Appliance Dishwasher, Disposal, Gas Stove, Microwave, Range, Security Alarm, Smoke Detector
Heat Source Central, Natural Gas, Electric
Laundry true
Exterior
Exterior Feature Window - Energy Star, Patio, Porch - Covered, Prof Landscaped, Doors - Energy Star
Garage Attached
Garage Spaces 2.0
Garage Description Attached, Attached
Community Features Sidewalks
Amenities Available Other
View Mountain View
Porch true
Parking Type Attached
Total Parking Spaces 2
Garage Yes
Building
Lot Description Cul-De-Sac, Level
Faces Coming from West Knox Kingston Pike - stay left on HWY 70 Turn Right on Creekwood Park Blvd continue straight on Adessa Blvd turn right on Old Highway 95 turn right on Harrison Ave turn left on Glenfield Dr.
Sewer Public Sewer
Water Public
Architectural Style Craftsman, Traditional
Structure Type Vinyl Siding,Other,Brick
Others
Restrictions Yes
Energy Description Electric, Gas(Natural)
Read Less
GET MORE INFORMATION




