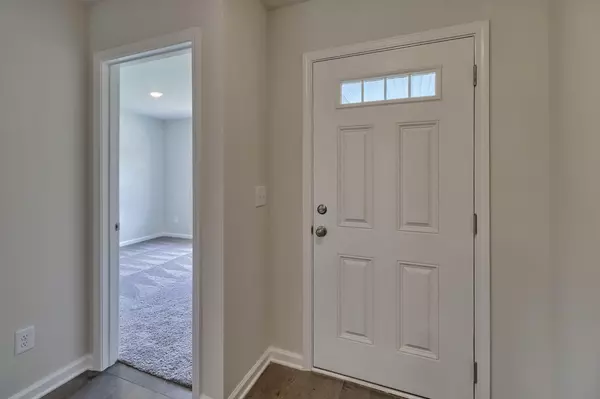For more information regarding the value of a property, please contact us for a free consultation.
811 Nilo Farms Way #44 Gaston, SC 29053
Want to know what your home might be worth? Contact us for a FREE valuation!

Our team is ready to help you sell your home for the highest possible price ASAP
Key Details
Sold Price $222,900
Property Type Single Family Home
Sub Type Single Family Residence
Listing Status Sold
Purchase Type For Sale
Square Footage 1,392 sqft
Price per Sqft $160
MLS Listing ID 205024
Sold Date 07/05/23
Style Ranch
Bedrooms 3
Full Baths 2
HOA Fees $32/ann
HOA Y/N Yes
Originating Board Aiken Association of REALTORS®
Year Built 2023
Lot Size 0.410 Acres
Acres 0.41
Property Description
Welcome to Spruce floor plan! This single level home features an open floor plan with 3 bedrooms and 2 full baths. The flow of the kitchen and the great room make a perfect space for entertaining or for cooking while enjoying company in the next room. The kitchen is equipped with stainless steel appliances, Granite counter tops, center island and walk-in pantry. The primary bedroom and bathroom offer a walk-in closet and double vanity. The Spruce is built with high standards for energy efficiency, like a tankless water heater, low-E vinyl windows, 14 SEER air conditioning system, radiant barrier sheathing, water-saving plumbing fixtures, and programmable thermostat. Note: Stock Photos used
Location
State SC
County Lexington
Community Other
Area Not Aiken County
Direction Meadow Filed Road, Fallaw Road, right into Liberty Ridge - King Buck Drive, right on Blue Pheasant, Rustic Cabin Lane. (GPS address for Subdivision - 106 King Buck Drive Gaston SC 29053.)
Rooms
Other Rooms None
Basement None
Interior
Interior Features Smoke Detector(s), Walk-In Closet(s), Bedroom on 1st Floor, Kitchen Island, Eat-in Kitchen
Heating Natural Gas
Cooling Central Air
Flooring Carpet, Vinyl
Fireplace No
Appliance Microwave, Range, Tankless Water Heater, Dishwasher
Exterior
Exterior Feature None
Parking Features Driveway
Garage Spaces 2.0
Pool None
Roof Type See Remarks
Porch Patio
Garage No
Building
Lot Description See Remarks
Foundation Slab
Sewer Septic Tank
Water Public
Architectural Style Ranch
Structure Type None
New Construction Yes
Schools
Elementary Schools Other
Middle Schools Other
High Schools Other
Others
Tax ID 011014-01-044
Acceptable Financing Contract
Horse Property None
Listing Terms Contract
Special Listing Condition Standard
Read Less




