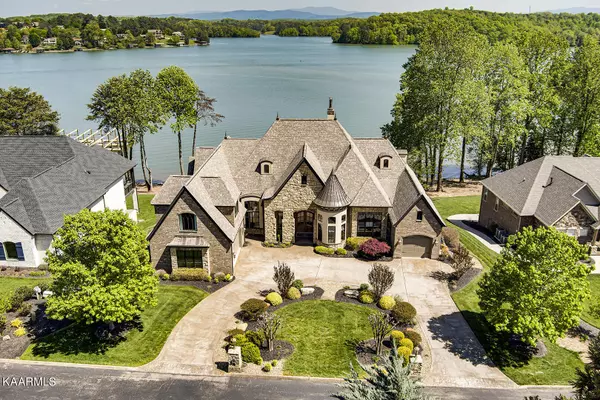For more information regarding the value of a property, please contact us for a free consultation.
440 Cormorant DR Vonore, TN 37885
Want to know what your home might be worth? Contact us for a FREE valuation!

Our team is ready to help you sell your home for the highest possible price ASAP
Key Details
Sold Price $2,500,000
Property Type Single Family Home
Sub Type Residential
Listing Status Sold
Purchase Type For Sale
Square Footage 6,127 sqft
Price per Sqft $408
Subdivision Rarity Bay
MLS Listing ID 1224779
Sold Date 07/05/23
Style Traditional
Bedrooms 4
Full Baths 5
Half Baths 1
HOA Fees $87/ann
Originating Board East Tennessee REALTORS® MLS
Year Built 2013
Lot Size 0.370 Acres
Acres 0.37
Lot Dimensions 120 x 149 x 111 x 138
Property Description
One of a kind French Country LAKEFRONT home with fabulous views of the SMOKY MOUNTAINS. So many ARCHITECTURAL FEATURES to enjoy. This home will not disappoint the discriminating buyer. Beautiful double door entry welcomes you to an awe-inspired lake and mountain view & a living room with cathedral ceiling, hand-hewn wood beams, and stone fireplace. The dining room and chef's kitchen have an amazing brick barrel ceiling. Plenty of space for the chef to entertain guests and, of course, includes high-end appliances and granite counter tops. A sunroom with cathedral ceiling and three-season's room round out the main level entertainment space. Large master ensuite with cathedral ceiling, stone fireplace, two closets, heated bathroom floor, and adjoining laundry room. Study offers a coffered ceiling, built-in cabinets and Murphy bed for extra guests. Access the lower level from either of two staircases - one has stone walls - and continue the entertainer's dream with a spacious seating area, stone fireplace, full kitchen, wine room, and game area. Two more spacious bedrooms on this level with two full bathrooms for your guests plus your personal home gym. Bonus space over the garage with yet another large bedroom and bathroom. Home was built with an elevator shaft; just prep the area and add an elevator. Most rooms have a fantastic lake and mountain view. The home comes with a boat slip just steps away in a neighborhood dock, with construction almost complete. This is truly a spectacular home. Rarity Bay: lakefront living with a championship golf course, fitness center, pool, pickleball & tennis courts, dog park, social & charitable volunteer opportunities galore in this family-like community. On-site access to hiking trails & an equestrian center. Mandatory Social Membership. Golf Membership is optional. Club Social dues $225/mo. provides access to fitness center, pool, pickleball & tennis courts as well as dining & regular Club themed activities. Food minimum of $900 per year. HOA $1050 per year. Seller had a pre-listing inspection which found a few minor items that have been repaired.
Location
State TN
County Loudon County - 32
Area 0.37
Rooms
Other Rooms Basement Rec Room, LaundryUtility, DenStudy, Sunroom, Extra Storage, Mstr Bedroom Main Level
Basement Finished, Walkout
Dining Room Breakfast Bar, Formal Dining Area
Interior
Interior Features Cathedral Ceiling(s), Island in Kitchen, Pantry, Walk-In Closet(s), Wet Bar, Breakfast Bar
Heating Central, Forced Air, Natural Gas, Zoned
Cooling Central Cooling, Ceiling Fan(s), Zoned
Flooring Carpet, Hardwood, Tile
Fireplaces Number 3
Fireplaces Type Gas, Stone, Ventless, Wood Burning
Fireplace Yes
Window Features Drapes
Appliance Central Vacuum, Dishwasher, Disposal, Dryer, Gas Stove, Smoke Detector, Self Cleaning Oven, Refrigerator, Microwave, Washer
Heat Source Central, Forced Air, Natural Gas, Zoned
Laundry true
Exterior
Exterior Feature Irrigation System, Windows - Wood, Windows - Insulated, Patio, Porch - Screened, Prof Landscaped, Deck, Balcony
Garage Garage Door Opener, Attached, Main Level
Garage Spaces 3.0
Garage Description Attached, Garage Door Opener, Main Level, Attached
Pool true
Community Features Sidewalks
Amenities Available Clubhouse, Storage, Golf Course, Recreation Facilities, Security, Pool, Tennis Court(s)
View Mountain View, Lake
Porch true
Parking Type Garage Door Opener, Attached, Main Level
Total Parking Spaces 3
Garage Yes
Building
Lot Description Lakefront, Golf Community, Level
Faces Take I-75 to exit 72 (Hwy. 72). Go east 13 miles to Rarity Bay entrance on left. This is a gated community. Agent will provide instructions for entering. Buyers must be with a Realtor to see the property.
Sewer Public Sewer, Other
Water Public
Architectural Style Traditional
Structure Type Stucco,Stone,Brick,Frame
Others
HOA Fee Include Security,Some Amenities
Restrictions Yes
Tax ID 078G D 007.00
Security Features Gated Community
Energy Description Gas(Natural)
Acceptable Financing Cash, Conventional
Listing Terms Cash, Conventional
Read Less
GET MORE INFORMATION




