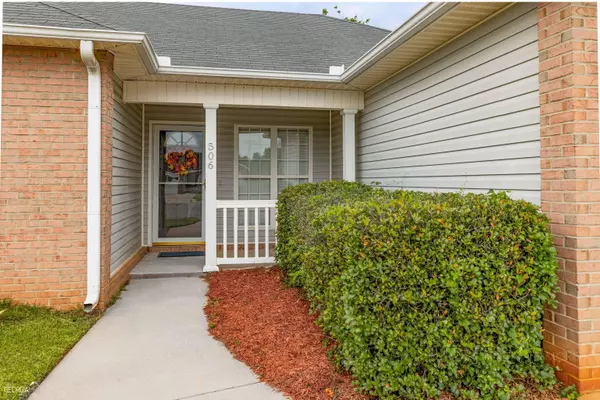Bought with Ilia B. Durham • Coldwell Banker Access Realty
For more information regarding the value of a property, please contact us for a free consultation.
506 Dorothy CT Warner Robins, GA 31088
Want to know what your home might be worth? Contact us for a FREE valuation!

Our team is ready to help you sell your home for the highest possible price ASAP
Key Details
Sold Price $204,000
Property Type Single Family Home
Sub Type Single Family Residence
Listing Status Sold
Purchase Type For Sale
Square Footage 1,208 sqft
Price per Sqft $168
Subdivision Tyson Glen
MLS Listing ID 20126216
Sold Date 07/05/23
Style Ranch
Bedrooms 3
Full Baths 2
Construction Status Resale
HOA Y/N No
Year Built 2001
Lot Size 0.270 Acres
Property Description
PRECIOUS, WELL MAINTAINED HOME LOCATED ON CUL-DE-SAC LOT WITH FRESH PAINT AND NEW CARPET & ZONED FOR EXCELLENT SCHOOL DISTRICT! Don't Miss Out on this Adorable Home featuring Easy Maintenance Vinyl Siding Exterior with Rocking Chair Front Porch, Beautiful Extended Ceiling in the Spacious Great Room, Gorgeous Cabinetry in Kitchen with Pantry and Nice Dining Area with Lots of Natural Lighting. Beautiful Owner's Suite featuring Designer Trey Ceiling & Walk In Closet & Master Bath offers Oversized Vanity, Garden Tub & Separate Shower. Spacious Guest Bedrooms feature Nice Closets & Conveniently located near Full Guest Bath. Relax on the Back Patio Overlooking the Huge Backyard with Privacy Fence & NO BACKDOOR NEIGHBORS which is Perfect for Entertaining! Other Features Include Storage Building, Sprinkler System, 1 Car Garage, Window Blinds, Gutters & More! This home is Conveniently Located within minutes to Restaurants, Schools, Shopping & Entertainment! Call Today to View this Beautiful Home!
Location
State GA
County Houston
Rooms
Basement None
Main Level Bedrooms 3
Interior
Interior Features Tray Ceiling(s), Soaking Tub, Pulldown Attic Stairs, Separate Shower, Walk-In Closet(s), Master On Main Level
Heating Electric, Central, Heat Pump
Cooling Electric, Ceiling Fan(s), Central Air
Flooring Carpet, Laminate, Vinyl
Exterior
Exterior Feature Sprinkler System
Parking Features Attached, Garage Door Opener, Garage
Garage Spaces 1.0
Fence Fenced, Back Yard, Privacy
Community Features Street Lights
Utilities Available Underground Utilities
Roof Type Composition
Building
Story One
Foundation Slab
Sewer Public Sewer
Level or Stories One
Structure Type Sprinkler System
Construction Status Resale
Schools
Elementary Schools Perdue Primary/Elementary
Middle Schools Feagin Mill
High Schools Houston County
Others
Acceptable Financing Cash, Conventional, FHA, VA Loan
Listing Terms Cash, Conventional, FHA, VA Loan
Financing Conventional
Read Less

© 2024 Georgia Multiple Listing Service. All Rights Reserved.



