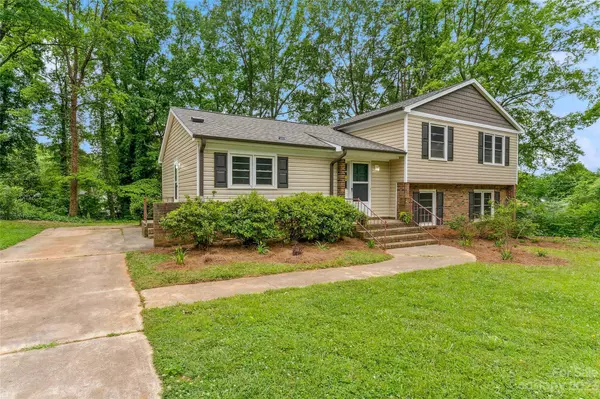For more information regarding the value of a property, please contact us for a free consultation.
7214 Riding Trail RD Charlotte, NC 28212
Want to know what your home might be worth? Contact us for a FREE valuation!

Our team is ready to help you sell your home for the highest possible price ASAP
Key Details
Sold Price $417,500
Property Type Single Family Home
Sub Type Single Family Residence
Listing Status Sold
Purchase Type For Sale
Square Footage 1,974 sqft
Price per Sqft $211
Subdivision Idlewild
MLS Listing ID 4036690
Sold Date 07/06/23
Style Traditional
Bedrooms 4
Full Baths 3
Abv Grd Liv Area 1,974
Year Built 1972
Lot Size 0.380 Acres
Acres 0.38
Lot Dimensions 79X164X113X190
Property Description
Amazing move-in ready dream home!! Charming 4 bedroom/3 full bath home renovated with neutral interior paint, gleaming refinished hardwood floors, vinyl plank floors, architectural roof, vinyl siding & gutters in 2023! Spacious kitchen updated with granite countertops, subway tile back splash, tile floors and new cabinet doors, drawers & hardware! Three full baths with tile showers, tile floors & modern vanities! Lighting, fixtures & hardware updated throughout home. Large Family Room with cozy, wood burning fireplace & new French doors. Huge back yard with over-sized patio & tons of potential that's great for relaxing or entertaining. Heated & cooled utility room & 16x12 shed in back yard for storage. Water Heater installed 2021, Heat Pump with UV filtration system installed 2019 & double-hung replacement windows. Refrigerator, washer & dryer remain in home. Seller to provide 1 year Home Warranty at closing with acceptable offer.
Location
State NC
County Mecklenburg
Zoning R4
Interior
Interior Features Attic Stairs Pulldown, Cable Prewire, Entrance Foyer, Pantry, Storage
Heating Electric, Heat Pump
Cooling Ceiling Fan(s), Central Air, Heat Pump
Flooring Tile, Vinyl, Wood
Fireplaces Type Family Room, Wood Burning
Fireplace true
Appliance Dishwasher, Disposal, Electric Oven, Electric Range, Electric Water Heater, Exhaust Hood, Plumbed For Ice Maker, Refrigerator, Washer/Dryer
Exterior
Roof Type Shingle
Parking Type Driveway
Garage false
Building
Lot Description Level
Foundation Crawl Space, Slab
Sewer Public Sewer
Water City
Architectural Style Traditional
Level or Stories Split Level
Structure Type Brick Partial, Vinyl
New Construction false
Schools
Elementary Schools Unspecified
Middle Schools Unspecified
High Schools Unspecified
Others
Senior Community false
Acceptable Financing Cash, Conventional, FHA, VA Loan
Listing Terms Cash, Conventional, FHA, VA Loan
Special Listing Condition None
Read Less
© 2024 Listings courtesy of Canopy MLS as distributed by MLS GRID. All Rights Reserved.
Bought with Linda Granzow • 1st Choice Properties, Inc.
GET MORE INFORMATION




