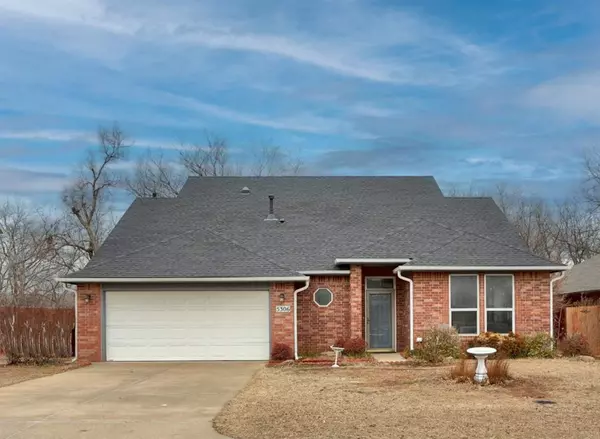For more information regarding the value of a property, please contact us for a free consultation.
5306 W 1st Ave Stillwater, OK 74074-6741
Want to know what your home might be worth? Contact us for a FREE valuation!

Our team is ready to help you sell your home for the highest possible price ASAP
Key Details
Sold Price $294,900
Property Type Single Family Home
Sub Type RESIDENTIAL
Listing Status Sold
Purchase Type For Sale
Square Footage 2,184 sqft
Price per Sqft $135
Subdivision Westpark Additi
MLS Listing ID 127445
Sold Date 07/06/23
Bedrooms 3
Full Baths 2
Half Baths 1
Year Built 2001
Annual Tax Amount $2,316
Tax Year 2023
Lot Dimensions 70 x 110
Property Description
Located in the desirable neighborhood of Westpark in SW Stillwater, this updated and well kept home is close to OSU and in the Westwood School district! Three bedroom, bonus space upstairs, and 2 and 1/2 baths will surprise you with its style and updates! BRAND NEW paint on all ceilings, walls, doors, and trim was just completed! The kitchen cabinets were also just painted a trendy gray color and master bathroom vanity cabinets were just painted white! The kitchen was remodeled in recent years with thick granite countertops and new backsplash. The appliances stay in the kitchen, which include the stainless steel refrigerator, gas stove, microwave, and dishwasher. Also in recent years, the flooring in the master bedroom, staircase, and bonus space was replaced with REAL WOOD Brazilian Koa floors. Carpet was replaced in the 2 upstairs bedrooms less than 2 years ago. The ROOF was replaced in May 2021! There is a cozy corner fireplace in the living room with a desirable open floor plan. The master bedroom is on the main floor, along with the large master bathroom with soaking tub, walk in shower, and double sinks, and a walk in closet. The half bathroom is also downstairs and perfect for guests! Upstairs you will find 2 generous size bedrooms, nice size closets, and a shared bathroom. There is also a tucked area bonus space that is perfect for an office or playroom. The backyard is special with its scenic view of nature, wildlife such as deer, fully fenced yard, and large wood deck for entertaining. There is nice landscaping plants such as crêpe myrtles that will bloom in the spring and summer. This is also a SMART HOUSE! The buyer can have Alexa or Google Home turn on/off lights and adjust thermostat. There are upgraded Ethernet ports are in all rooms which will let you connect to up to 10Gbps Internet. Do not miss the in ground storm shelter in the garage! No HOA dues either! Check out the 3d tour and hurry before this delightful home is gone!
Location
State OK
County Payne
Area Southwest
Zoning Residential Planned Dev
Rooms
Other Rooms Bonus room
Kitchen Granite countertops
Interior
Heating Forced Air
Cooling Central
Appliance Microwave, Range, Oven, Refrigerator, Dishwasher
Exterior
Exterior Feature Brick Veneer
Parking Features Attached Garage
Garage Spaces 2.0
Garage Description Attached Garage
Fence Back
Building
Lot Description Backs into trees
Story 1.5
Water City
Level or Stories 1.5
Schools
School District Westwood Elementary
Others
Ownership Gupta, Sachin & Neha
SqFt Source PCA
Energy Description Natural Gas
Read Less
Bought with CENTURY 21 GLOBAL, REALTORS



