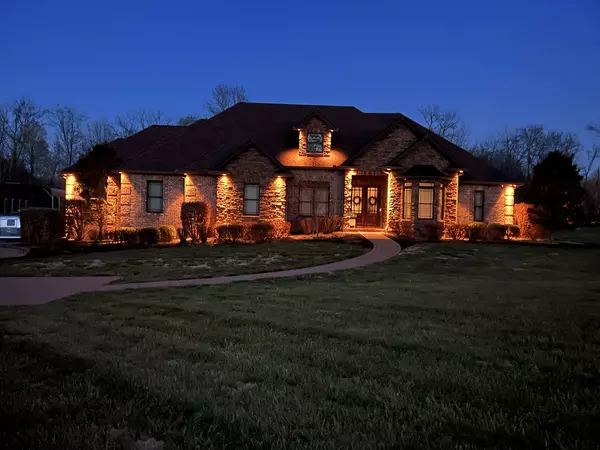For more information regarding the value of a property, please contact us for a free consultation.
5961 Bethlehem Rd Springfield, TN 37172
Want to know what your home might be worth? Contact us for a FREE valuation!

Our team is ready to help you sell your home for the highest possible price ASAP
Key Details
Sold Price $1,100,000
Property Type Single Family Home
Sub Type Single Family Residence
Listing Status Sold
Purchase Type For Sale
Square Footage 3,734 sqft
Price per Sqft $294
MLS Listing ID 2503621
Sold Date 07/05/23
Bedrooms 4
Full Baths 2
Half Baths 1
HOA Y/N No
Year Built 2012
Annual Tax Amount $3,419
Lot Size 5.550 Acres
Acres 5.55
Lot Dimensions 5.55
Property Description
You will never want to leave home Stunning custom build on 5.5+ Ac located conveniently between White House and Springfield only minutes to downtown Nashville! This is an absolute Must See if you appreciate attention to detail and space! 4 bedrooms on Main floor with 2 1/2 baths! Dimmer controlled lighting! 3 car attached garage! Beautiful hardwoods and heated tile flooring! Large Hidden pantry in Kitchen! Stone Fireplace! Remote Controlled Kevlar No Tear Screens on patio Enjoy them open or closed! Stained concrete! Semi inground pool - Pool House! Must see additional space not included in sq ftg such as the awesome attic space with foam insulation stays within temperature of house year round also basement/crawlspace area w/Storm Room, Tanning Bed room and unbelievable Storage!
Location
State TN
County Robertson County
Rooms
Main Level Bedrooms 4
Interior
Interior Features Ceiling Fan(s), Central Vacuum
Heating Central
Cooling Central Air
Flooring Finished Wood, Tile
Fireplaces Number 1
Fireplace Y
Appliance Dishwasher, Microwave
Exterior
Exterior Feature Garage Door Opener
Garage Spaces 3.0
Pool In Ground
Waterfront false
View Y/N false
Roof Type Shingle
Parking Type Attached - Side, Detached
Private Pool true
Building
Lot Description Level
Story 2
Sewer Septic Tank
Water Public
Structure Type Brick
New Construction false
Schools
Elementary Schools Robert F. Woodall Elementary
Middle Schools White House Heritage School
High Schools White House Heritage School
Others
Senior Community false
Read Less

© 2024 Listings courtesy of RealTrac as distributed by MLS GRID. All Rights Reserved.
GET MORE INFORMATION




