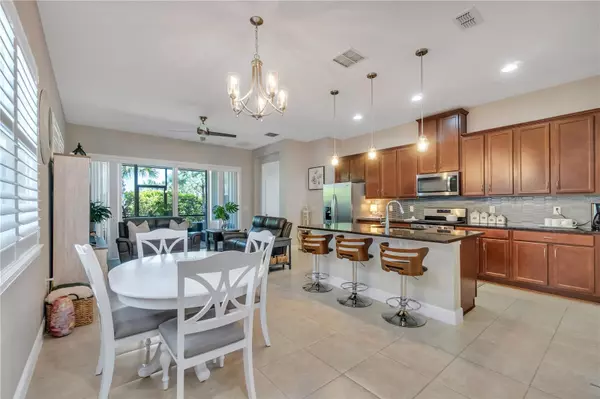For more information regarding the value of a property, please contact us for a free consultation.
2509 YELLOW BRICK RD Saint Cloud, FL 34772
Want to know what your home might be worth? Contact us for a FREE valuation!

Our team is ready to help you sell your home for the highest possible price ASAP
Key Details
Sold Price $353,000
Property Type Single Family Home
Sub Type Half Duplex
Listing Status Sold
Purchase Type For Sale
Square Footage 1,464 sqft
Price per Sqft $241
Subdivision Northwest Lakeside Groves Ph 2
MLS Listing ID O6108443
Sold Date 07/06/23
Bedrooms 2
Full Baths 2
Construction Status Inspections,Other Contract Contingencies
HOA Fees $417/mo
HOA Y/N Yes
Originating Board Stellar MLS
Year Built 2020
Annual Tax Amount $4,354
Lot Size 4,356 Sqft
Acres 0.1
Property Description
This stunning Daytona Model home boasts exceptional upgrades and is now available for you to make it your own. With the resort pool for water aerobics and jacuzzi for relaxing, there's no need to rush - just enjoy the lifestyle you deserve without worrying about yard work. This move-in ready home features top-of-the-line upgrades such as granite countertops, custom plantation shutters, pull-out cabinets, backsplash, trey ceilings, professionally treated garage floor, and other special touches. The community handles maintenance of the grounds and exterior, allowing you to lock up and go. You can enjoy the state-of-the-art fitness center, lap pool, lake, sunset water cruises, fishing, biking, walking, gardening, and other activities in this pet-friendly community voted the best in Central Florida. Conveniently located just 30 minutes from Lake Nona, Medical City, and Orlando International Airport and 40 minutes from the East Coast for surfing, this property is an ideal location. Grocery stores and other amenities are only a three-minute drive away. The community offers a yoga studio, on-site fitness, resort and lap pools, garden space, bocce ball, pickleball, putting green, gathering space, clubs, and all the Florida lifestyle amenities you've been searching for. Contact us today to explore this fantastic community on the shores of Live Oak Lake and experience the true Florida good life. You can even take a virtual tour of the home using the provided link before scheduling your appointment.
Location
State FL
County Osceola
Community Northwest Lakeside Groves Ph 2
Zoning R
Interior
Interior Features Ceiling Fans(s), Coffered Ceiling(s), Eat-in Kitchen, Kitchen/Family Room Combo, Living Room/Dining Room Combo, Master Bedroom Main Floor, Open Floorplan, Solid Surface Counters, Split Bedroom, Stone Counters, Tray Ceiling(s), Walk-In Closet(s), Window Treatments
Heating Central
Cooling Central Air
Flooring Ceramic Tile
Furnishings Unfurnished
Fireplace false
Appliance Dishwasher, Disposal, Dryer, Microwave, Refrigerator, Washer
Laundry Inside, Laundry Room
Exterior
Exterior Feature Irrigation System, Rain Gutters, Shade Shutter(s), Sliding Doors
Parking Features Driveway, Garage Door Opener
Garage Spaces 2.0
Community Features Buyer Approval Required, Clubhouse, Deed Restrictions, Fishing, Fitness Center, Gated, Golf Carts OK, Lake, Pool, Sidewalks, Tennis Courts, Water Access, Waterfront, Wheelchair Access
Utilities Available BB/HS Internet Available, Cable Available, Electricity Connected, Water Connected
Amenities Available Boat Slip, Clubhouse, Fence Restrictions, Fitness Center, Gated, Pickleball Court(s), Pool, Private Boat Ramp, Recreation Facilities, Sauna, Security, Shuffleboard Court, Spa/Hot Tub, Tennis Court(s), Wheelchair Access
Water Access 1
Water Access Desc Lake
View Trees/Woods
Roof Type Shingle
Porch Covered, Patio, Rear Porch, Screened
Attached Garage true
Garage true
Private Pool No
Building
Lot Description In County, Landscaped, Level, Sidewalk, Paved, Private
Entry Level One
Foundation Slab
Lot Size Range 0 to less than 1/4
Builder Name Jones
Sewer Public Sewer
Water Public
Architectural Style Contemporary, Ranch
Structure Type Block, Stucco
New Construction false
Construction Status Inspections,Other Contract Contingencies
Others
Pets Allowed Yes
HOA Fee Include Pool, Maintenance Structure, Maintenance Grounds, Pool, Private Road, Recreational Facilities, Security
Senior Community Yes
Ownership Fee Simple
Monthly Total Fees $417
Acceptable Financing Cash, Conventional, FHA, VA Loan
Membership Fee Required Required
Listing Terms Cash, Conventional, FHA, VA Loan
Special Listing Condition None
Read Less

© 2025 My Florida Regional MLS DBA Stellar MLS. All Rights Reserved.
Bought with KELLER WILLIAMS REALTY AT THE PARKS



