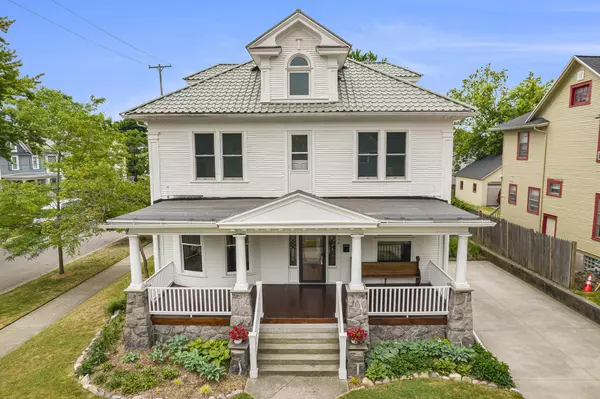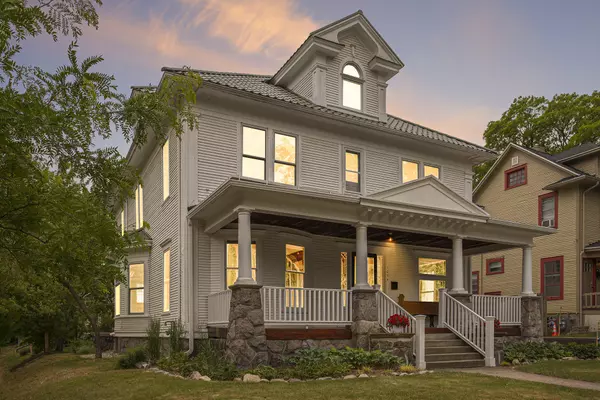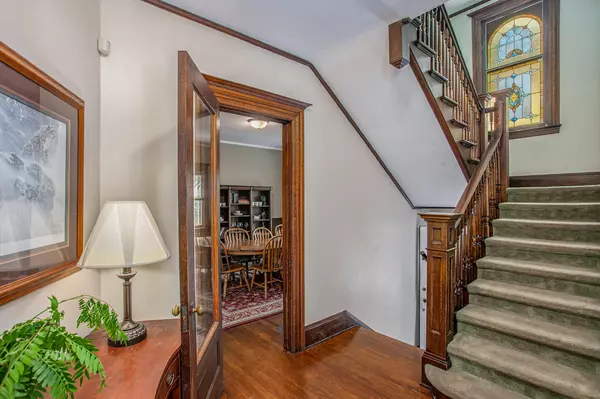For more information regarding the value of a property, please contact us for a free consultation.
1034 Chester SE Street Grand Rapids, MI 49506
Want to know what your home might be worth? Contact us for a FREE valuation!

Our team is ready to help you sell your home for the highest possible price ASAP
Key Details
Sold Price $600,000
Property Type Single Family Home
Sub Type Single Family Residence
Listing Status Sold
Purchase Type For Sale
Square Footage 3,823 sqft
Price per Sqft $156
Municipality City of Grand Rapids
Subdivision Davis Turner & Carrol Cherry St
MLS Listing ID 23020486
Sold Date 07/07/23
Style Traditional
Bedrooms 5
Full Baths 2
Half Baths 1
Year Built 1890
Annual Tax Amount $8,149
Tax Year 2023
Lot Size 7,579 Sqft
Acres 0.17
Lot Dimensions 63x120
Property Description
An incredible opportunity to own an historic 5-6 bedroom 2.5 bath home in a wonderful, walkable neighborhood, nestled between Wealthy St & Cherry St/East Hills, 2 vibrant shopping/dining/business districts. Much of the character on the main floor has been beautifully preserved from the gracious covered porch, custom millwork, entryway tiles, wood floors, leaded and stained glass windows, fireplace, antique hardware & more. High ceilings on all 4 levels including the basement for an extra spacious and light-filled feel. The 2nd-floor bedrooms have hardwood floors under the carpeting. The 3rd level is finished and offers a huge bonus room. The basement has both finished and hobby or storage space, and much of the beautiful fieldstone walls have been re tuckpointed for strength & security. Outside the newer 50 year long-lasting metal roof looks like tile and is sound-dampening. Once the home of the original Community Auto Co. now on Fulton St.The property features an historic garage, and two driveways, giving plenty of desirable off-street parking a coveted benefit in this historic neighborhood. The character of yesteryear, the livability of today, and the chance to put your own personal stamp on an amazing home. You don't want to miss this! Checkout the Historical Narrative and the List of Updates in the Documents Section of the Multiple Listing Service. Welcome to the 1890's & 2020's. All Offers Highest and Best due Monday June 19th 12 Noon. Outside the newer 50 year long-lasting metal roof looks like tile and is sound-dampening. Once the home of the original Community Auto Co. now on Fulton St.The property features an historic garage, and two driveways, giving plenty of desirable off-street parking a coveted benefit in this historic neighborhood. The character of yesteryear, the livability of today, and the chance to put your own personal stamp on an amazing home. You don't want to miss this! Checkout the Historical Narrative and the List of Updates in the Documents Section of the Multiple Listing Service. Welcome to the 1890's & 2020's. All Offers Highest and Best due Monday June 19th 12 Noon.
Location
State MI
County Kent
Area Grand Rapids - G
Direction FULLER AVE SE TO LAKE DR SE WEST TO CARROLL SE SOUTH TO CHESTER ST SE (CORNER OF CARROLL AND CHESTER ST SE)
Rooms
Basement Full
Interior
Interior Features Wood Floor, Eat-in Kitchen, Pantry
Heating Forced Air
Fireplaces Number 1
Fireplaces Type Gas Log, Living Room
Fireplace true
Window Features Screens,Replacement,Insulated Windows,Bay/Bow,Window Treatments
Appliance Refrigerator, Range, Oven
Exterior
Exterior Feature Porch(es)
Parking Features Detached
Garage Spaces 1.0
Utilities Available Phone Available, Electricity Available, Cable Available, Natural Gas Connected, Storm Sewer, Broadband
View Y/N No
Street Surface Paved
Garage Yes
Building
Lot Description Corner Lot, Level, Sidewalk
Story 2
Sewer Public Sewer
Water Public
Architectural Style Traditional
Structure Type Wood Siding
New Construction No
Schools
School District Grand Rapids
Others
Tax ID 41-14-29-377-006
Acceptable Financing Cash, VA Loan, Conventional
Listing Terms Cash, VA Loan, Conventional
Read Less



