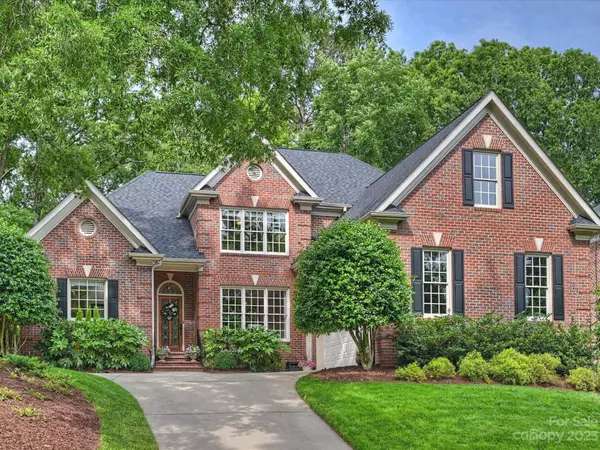For more information regarding the value of a property, please contact us for a free consultation.
8617 Tullamore Park CIR Charlotte, NC 28226
Want to know what your home might be worth? Contact us for a FREE valuation!

Our team is ready to help you sell your home for the highest possible price ASAP
Key Details
Sold Price $1,125,000
Property Type Single Family Home
Sub Type Single Family Residence
Listing Status Sold
Purchase Type For Sale
Square Footage 3,248 sqft
Price per Sqft $346
Subdivision Challis Farm
MLS Listing ID 4034619
Sold Date 07/07/23
Style Traditional
Bedrooms 4
Full Baths 2
Half Baths 1
HOA Fees $168/qua
HOA Y/N 1
Abv Grd Liv Area 3,248
Year Built 1997
Lot Size 0.320 Acres
Acres 0.32
Lot Dimensions 73 x 193 x 76 x 196
Property Description
This is it!! Spectacular full brick home tucked away in gated Challis Farm. Updated throughout, this open floor plan features a primary suite on the main floor w/a gas log fireplace, trey ceiling, and access to the covered terrace. The primary bathroom has his & her separate vanities, private water closet, tile flooring, walk in shower, large jacuzzi tub, and three closets. 2nd bedroom on the main floor could also be an office. Two story great room w/gas log fireplace and large Palladian windows to view the dream back yard. Spacious, updated white kitchen with high end stainless appliances, huge center island, top tier granite and tile backsplash w/under cabinet lighting. Upstairs features a large open loft/den, two large bedrooms that share a jack & jill bathroom and two very large walk in storage areas. Must see backyardl!! Covered porch overlooking the heated salt water pool, travertine patio/deck area, gas line fire pit, fenced private backyard!! Too many extras to list!!!
Location
State NC
County Mecklenburg
Zoning R15PUD
Rooms
Main Level Bedrooms 2
Interior
Interior Features Attic Walk In, Entrance Foyer, Kitchen Island, Open Floorplan, Storage, Tray Ceiling(s), Walk-In Closet(s), Walk-In Pantry, Whirlpool
Heating Natural Gas
Cooling Central Air
Flooring Carpet, Tile, Wood
Fireplaces Type Gas Log, Great Room, Primary Bedroom, See Through
Fireplace true
Appliance Convection Oven, Dishwasher, Disposal, Double Oven, Down Draft, Electric Oven, Gas Range, Gas Water Heater, Microwave, Refrigerator, Wall Oven, Wine Refrigerator
Exterior
Exterior Feature Fire Pit, Hot Tub, In-Ground Irrigation, In Ground Pool
Garage Spaces 2.0
Fence Back Yard, Fenced
Community Features Gated, Lake Access, Picnic Area, Pond, Recreation Area, Sidewalks, Street Lights
Utilities Available Cable Available
Waterfront Description Pier - Community
Roof Type Shingle
Parking Type Driveway, Attached Garage, Garage Faces Side
Garage true
Building
Foundation Crawl Space
Sewer Public Sewer
Water City
Architectural Style Traditional
Level or Stories Two
Structure Type Brick Full
New Construction false
Schools
Elementary Schools Unspecified
Middle Schools Unspecified
High Schools Unspecified
Others
HOA Name Hawthorne
Senior Community false
Restrictions Architectural Review
Acceptable Financing Cash, Conventional
Listing Terms Cash, Conventional
Special Listing Condition None
Read Less
© 2024 Listings courtesy of Canopy MLS as distributed by MLS GRID. All Rights Reserved.
Bought with Catherine Turner • Corcoran HM Properties
GET MORE INFORMATION




