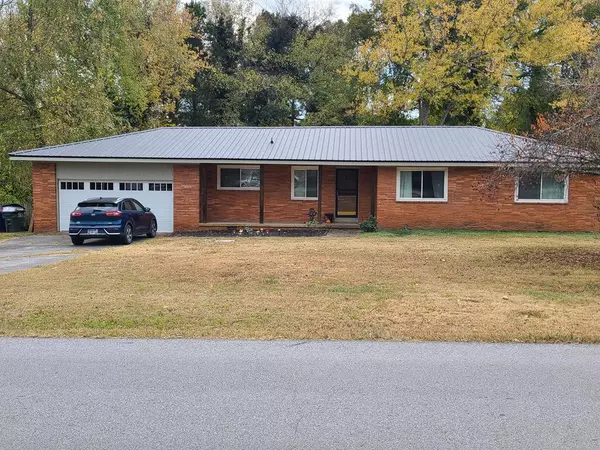For more information regarding the value of a property, please contact us for a free consultation.
6754 Dupre Chattanooga, TN 37421
Want to know what your home might be worth? Contact us for a FREE valuation!

Our team is ready to help you sell your home for the highest possible price ASAP
Key Details
Sold Price $282,000
Property Type Single Family Home
Sub Type Single Family Residence
Listing Status Sold
Purchase Type For Sale
Square Footage 1,472 sqft
Price per Sqft $191
Subdivision --None--
MLS Listing ID 20227938
Sold Date 06/27/23
Style Ranch
Bedrooms 3
Full Baths 2
Construction Status Updated/Remodeled
HOA Y/N No
Originating Board River Counties Association of REALTORS®
Year Built 1955
Annual Tax Amount $1,739
Lot Dimensions 114 x 115 x 176 x 175
Property Description
Fabulous older reconditioned home! There is nostalgia here yet we have much updated! Our attractive metal roof was installed in 2020--we love the matte finish(sooo the neighbors don't have to constantly wear their shades). New vinyl windows in 2017--New dishwasher in 2021--our microwave is new as of 2017--There's some new plumbing and new Hardwood flooring as of 2019--our RUDD HVAC is new as of 2015---and our two car garage door is brand new this month---October 2022 This location has been so good to us. We are within reach of all that we have needed except for family. We want to get back to family. So now you have the scoop on it all! Just make an appt. to see this one level conveniently located brick rancher offering 3 bedrooms, 2 baths and, large den for gatherings!!!!
Location
State TN
County Hamilton
Area Hamilton County
Direction Travel south on I-75 to Shallowford Road exit, turn right onto Shallowford Road traveling to the 2nd red light, turn left onto Lee Highway, travel to the ist red light, making a left onto Hickory Valley Road, Dupre Road will be on your right in approximately 3/4 of a mile, turn right onto Dupre Road, home is on the left, sign on property
Rooms
Basement None
Interior
Interior Features Other, Walk-In Closet(s), Eat-in Kitchen, Ceiling Fan(s)
Heating Central, Electric
Cooling Central Air, Electric
Flooring Hardwood, Tile
Appliance Dishwasher, Electric Range, Electric Water Heater, Microwave, Refrigerator
Exterior
Garage Asphalt, Driveway, Garage Door Opener
Garage Spaces 2.0
Garage Description 2.0
Fence Fenced
Roof Type Metal
Porch Deck, Porch
Parking Type Asphalt, Driveway, Garage Door Opener
Building
Lot Description Mailbox, Level
Sewer Public Sewer
Water Public
Architectural Style Ranch
New Construction No
Construction Status Updated/Remodeled
Schools
Elementary Schools Bess T. Sheperd
Middle Schools Tyner
High Schools Tyner
Others
Tax ID 148N A 012
Acceptable Financing Cash, Conventional, FHA, VA Loan
Listing Terms Cash, Conventional, FHA, VA Loan
Special Listing Condition Standard
Read Less
Bought with --NON-MEMBER OFFICE--
GET MORE INFORMATION




