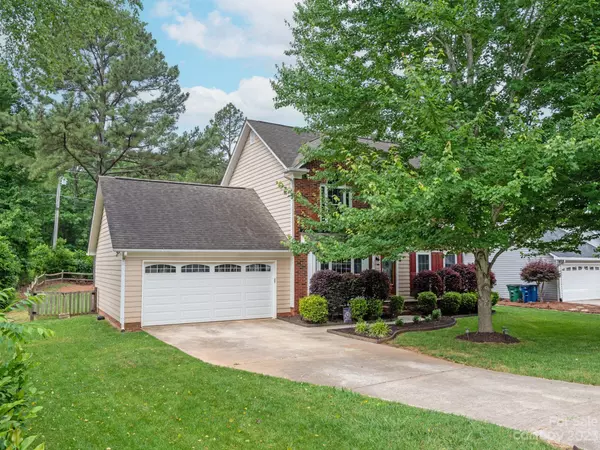For more information regarding the value of a property, please contact us for a free consultation.
1012 Chaucery LN Matthews, NC 28104
Want to know what your home might be worth? Contact us for a FREE valuation!

Our team is ready to help you sell your home for the highest possible price ASAP
Key Details
Sold Price $390,000
Property Type Single Family Home
Sub Type Single Family Residence
Listing Status Sold
Purchase Type For Sale
Square Footage 1,560 sqft
Price per Sqft $250
Subdivision Buckingham
MLS Listing ID 4030839
Sold Date 06/28/23
Bedrooms 3
Full Baths 2
Half Baths 1
HOA Fees $13/ann
HOA Y/N 1
Abv Grd Liv Area 1,560
Year Built 1995
Lot Size 0.280 Acres
Acres 0.28
Property Description
Welcome home! This well-maintained home is sure to capture your heart from the moment you step inside.The foyer leads to a lovely formal dining room with a beautiful bay window, perfect for enjoying natural light or transforming into an office space to suit your needs.The kitchen offers granite countertops, stainless steel appliances, barn door pantry,new lighting & an eat-in area w/plenty of space for a large kitchen table, ideal for hosting family dinners.The spacious family room offers a cozy gas fireplace & built-ins, creating a warm and inviting atmosphere.From here, you can enjoy a view of the private fenced backyard, complete with a deck and pergola, providing a fantastic setting for entertaining friends and family.Located in Matthews & convenient access to 485, granting you easy access to all Charlotte has to offer.To provide you with peace of mind, the home comes with a 2-10 warranty in place until November 2023, and the option to extend it.
Location
State NC
County Union
Zoning AQ8
Rooms
Basement Other
Interior
Interior Features Built-in Features, Cable Prewire, Garden Tub, Pantry, Walk-In Closet(s)
Heating Central
Cooling Central Air
Fireplaces Type Family Room, Gas
Fireplace true
Appliance Dishwasher, Disposal, Electric Range, Gas Water Heater, Oven
Exterior
Garage Spaces 2.0
Fence Back Yard, Fenced, Full
Roof Type Shingle
Parking Type Driveway, Attached Garage
Garage true
Building
Lot Description Wooded
Foundation Slab
Sewer Public Sewer
Water City
Level or Stories Two
Structure Type Hardboard Siding
New Construction false
Schools
Elementary Schools Stallings
Middle Schools Porter Ridge
High Schools Porter Ridge
Others
HOA Name Henderson
Senior Community false
Acceptable Financing Cash, Conventional, FHA, VA Loan
Listing Terms Cash, Conventional, FHA, VA Loan
Special Listing Condition None
Read Less
© 2024 Listings courtesy of Canopy MLS as distributed by MLS GRID. All Rights Reserved.
Bought with Brandon Millette • Coldwell Banker Realty
GET MORE INFORMATION




